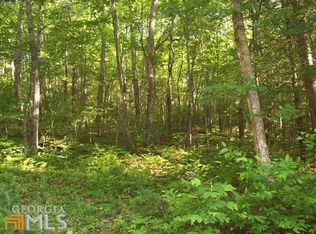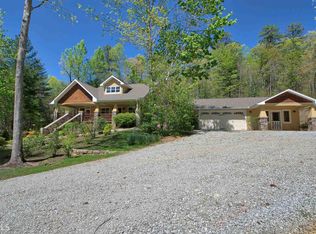nice property, the house is handicap capable. 4 bedrooms and 2 baths. The 4th room was an office and toddler bedroom as well as a guest bed. Extra living room for the kids to have a TV game station, family fun room type of area. Larger master bed and bath. Nice 1 level home with plenty of shade.
This property is off market, which means it's not currently listed for sale or rent on Zillow. This may be different from what's available on other websites or public sources.


