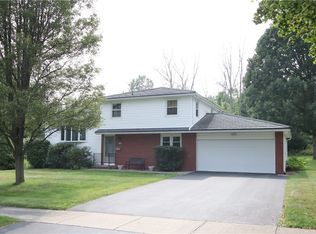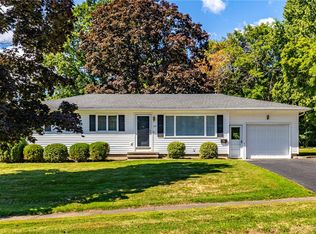This is the one you have been waiting for! Start checking things off of your list! Located on a Quiet Cul de Sac this Well Maintained Cape Cod features 4 BR, 2 Full Baths, an Open Floor Plan, Large Fully Fenced Lot Backing to Woods, Low Maintenance Vinyl Sided Exterior, 2015 New Tear-off Roof, 2011 New Thermopane Windows, 2012 New Central Air Conditioning, 2008 New Furnace and Duct Work, 2015 New Hot Water Heater, Upgraded Electrical Service, 2015 New Basement Glassblock Windows and a 2013 New Complete Tear-out and Widened Driveway! Not to Mention, 2010 Second Floor Bath Gutted to Studs and Remodeled, 2015 Gorgeous Oak Hardwood Floors Refinished, Upgraded Neutral Carpets, Doors and Paint! Steps to All Waterfront Activities, Golf Courses and Amenities! Easy Access to the Parkway!
This property is off market, which means it's not currently listed for sale or rent on Zillow. This may be different from what's available on other websites or public sources.

