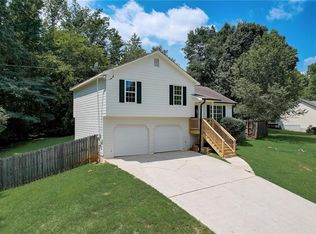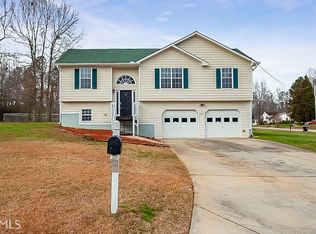This recently updated and well maintained ranch is move-in-ready! 3BR/2BA home located on quiet .83 acre wooded cul-de-sac lot features rocking chair front porch, split bedroom plan, stack stone fireplace in family room, screen porch with a ceiling fan and extended deck, fully fenced backyard with workshop, storage shed and green house. Must See!
This property is off market, which means it's not currently listed for sale or rent on Zillow. This may be different from what's available on other websites or public sources.

