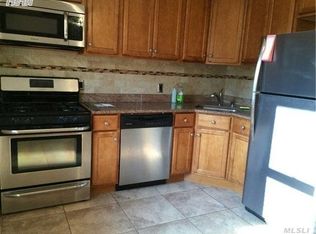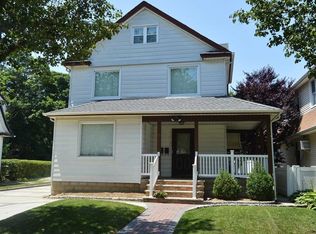Sold for $705,000
$705,000
59 Remsen Street, Lynbrook, NY 11563
3beds
1,594sqft
Single Family Residence, Residential
Built in 1908
8,092 Square Feet Lot
$629,300 Zestimate®
$442/sqft
$3,755 Estimated rent
Home value
$629,300
$598,000 - $661,000
$3,755/mo
Zestimate® history
Loading...
Owner options
Explore your selling options
What's special
Spacious, Elegant, and Full of Character- Welcome to 59 Remsen Street! Step into this beautiful Dutch Colonial home located in the heart of Lynbrook. This inviting property boasts Newly Finished Hardwood Floors throughout, creating a seamless flow from room to room. The Living Room exudes warmth with its stunning French doors, cozy Fireplace, exquisite Custom Woodwork. Gorgeous Built-in Bookcases and an Enclosed Sunroom fills the space with natural light—ideal for relaxation. The Formal Dining Room leads into the Eat-in-Kitchen. Upstairs, you’ll find a serene, sun-drenched Master Bedroom with its own attached Sunroom—perfect for enjoying your morning coffee or unwinding after a long day. Two additional generously sized Bedrooms and a Full Bath complete the second floor, making this home ideal for guests. Additional features include: New Roof in 2020, Natural Gas Cooking and Heating, Full Basement with huge potential and plenty of storage, 2-Car Detached Garage & Ample Closets. Don't miss this one! Conveniently located near transportation, stores, and restaurants.
Zillow last checked: 8 hours ago
Listing updated: October 15, 2025 at 11:24am
Listed by:
Holly Hladky 516-313-4454,
Coldwell Banker American Homes 516-334-4333
Bought with:
Daniel Elegante, 10401328658
Elegante Realty Corp
Source: OneKey® MLS,MLS#: 847897
Facts & features
Interior
Bedrooms & bathrooms
- Bedrooms: 3
- Bathrooms: 1
- Full bathrooms: 1
Bedroom 1
- Description: Master Bedroom with attached Sunroom
- Level: Second
Bedroom 2
- Level: Second
Bedroom 3
- Level: Second
Bathroom 1
- Description: Full Bath
- Level: Second
Basement
- Description: Full, Unfinished
- Level: Basement
Dining room
- Description: Formal Dining Room
- Level: First
Family room
- Description: Sunroom
- Level: First
Kitchen
- Description: Eat-in-kitchen
- Level: First
Living room
- Description: Large Living Room with Fireplace
- Level: First
Heating
- Has Heating (Unspecified Type)
Cooling
- None
Appliances
- Included: Dishwasher, Dryer, Gas Cooktop, Gas Oven, Washer, Gas Water Heater
- Laundry: Electric Dryer Hookup, In Basement
Features
- Natural Woodwork, Pantry
- Flooring: Hardwood
- Basement: Full,Unfinished
- Attic: Crawl
- Number of fireplaces: 1
Interior area
- Total structure area: 1,594
- Total interior livable area: 1,594 sqft
Property
Parking
- Total spaces: 2
- Parking features: Driveway, Garage, Off Street, Private
- Garage spaces: 2
- Has uncovered spaces: Yes
Features
- Levels: Three Or More
Lot
- Size: 8,092 sqft
Details
- Parcel number: 2025380810000570
- Special conditions: None
Construction
Type & style
- Home type: SingleFamily
- Architectural style: Colonial
- Property subtype: Single Family Residence, Residential
Materials
- Aluminum Siding
Condition
- Year built: 1908
Utilities & green energy
- Sewer: Public Sewer
- Water: Public
- Utilities for property: Electricity Connected, Sewer Connected, Trash Collection Public, Water Connected
Community & neighborhood
Location
- Region: Lynbrook
Other
Other facts
- Listing agreement: Exclusive Right To Sell
Price history
| Date | Event | Price |
|---|---|---|
| 10/15/2025 | Sold | $705,000+8.5%$442/sqft |
Source: | ||
| 5/7/2025 | Pending sale | $649,999$408/sqft |
Source: | ||
| 4/18/2025 | Listed for sale | $649,999$408/sqft |
Source: | ||
Public tax history
| Year | Property taxes | Tax assessment |
|---|---|---|
| 2024 | -- | $460 |
| 2023 | -- | $460 |
| 2022 | -- | $460 |
Find assessor info on the county website
Neighborhood: 11563
Nearby schools
GreatSchools rating
- 7/10Davison Avenue Intermediate SchoolGrades: 3-5Distance: 0.4 mi
- 8/10Howard T Herber Middle SchoolGrades: 6-8Distance: 0.7 mi
- 8/10Malverne Senior High SchoolGrades: 9-12Distance: 0.7 mi
Schools provided by the listing agent
- Elementary: Maurice W Downing Primary School
- Middle: Howard T Herber Middle School
- High: Malverne Senior High School
Source: OneKey® MLS. This data may not be complete. We recommend contacting the local school district to confirm school assignments for this home.
Get a cash offer in 3 minutes
Find out how much your home could sell for in as little as 3 minutes with a no-obligation cash offer.
Estimated market value$629,300
Get a cash offer in 3 minutes
Find out how much your home could sell for in as little as 3 minutes with a no-obligation cash offer.
Estimated market value
$629,300

