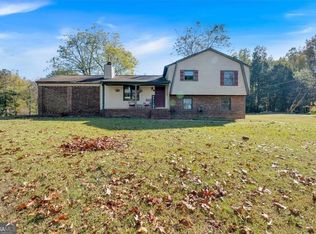Closed
$430,000
59 Remington Path, Temple, GA 30179
3beds
1,859sqft
Single Family Residence
Built in 2022
2.02 Acres Lot
$436,500 Zestimate®
$231/sqft
$1,734 Estimated rent
Home value
$436,500
$393,000 - $485,000
$1,734/mo
Zestimate® history
Loading...
Owner options
Explore your selling options
What's special
Located on a serene 2.02-acre lot and tucked off the main road, this 3-bedroom, 2-bathroom home, newly built in 2022, offers a perfect blend of modern living and peaceful privacy. The inviting rocking chair front porch welcomes you inside, where the heart of the home unfolds into an open floor plan. The spacious living room features a cozy wood-burning fireplace and seamlessly flows into the kitchen featuring a large island and eat-in kitchen are. Also find a formal dining area open to the living area and kitchen, perfect for entertaining. The primary bedroom offers a relaxing escape with tray ceilings and an en-suite bathroom featuring double vanities, a separate tub and shower, and a large walk-in closet. Two additional bedrooms share a full bathroom, making this home perfect for families or guests. Step outside to enjoy the fenced backyard, complete with an extended patio and newly laid sod. Dry creek beds have been thoughtfully added in both the front and back yards, enhancing the landscaping and drainage. Don't miss the chance to make this home yours!
Zillow last checked: 8 hours ago
Listing updated: November 20, 2024 at 10:14am
Listed by:
Michelle Humes Group 678-971-3559,
eXp Realty
Bought with:
Shana Lafitte, 394971
Sky High Realty
Source: GAMLS,MLS#: 10397957
Facts & features
Interior
Bedrooms & bathrooms
- Bedrooms: 3
- Bathrooms: 2
- Full bathrooms: 2
- Main level bathrooms: 2
- Main level bedrooms: 3
Dining room
- Features: Separate Room
Kitchen
- Features: Kitchen Island
Heating
- Central
Cooling
- Ceiling Fan(s), Central Air
Appliances
- Included: Dishwasher, Microwave, Oven/Range (Combo)
- Laundry: In Hall
Features
- Double Vanity, Master On Main Level, Separate Shower, Soaking Tub, Tray Ceiling(s), Walk-In Closet(s)
- Flooring: Carpet, Laminate, Tile
- Basement: None
- Attic: Pull Down Stairs
- Number of fireplaces: 1
- Fireplace features: Living Room, Wood Burning Stove
- Common walls with other units/homes: No Common Walls
Interior area
- Total structure area: 1,859
- Total interior livable area: 1,859 sqft
- Finished area above ground: 1,859
- Finished area below ground: 0
Property
Parking
- Total spaces: 2
- Parking features: Attached, Garage, Kitchen Level, Off Street
- Has attached garage: Yes
Features
- Levels: One
- Stories: 1
- Patio & porch: Patio, Porch
- Fencing: Back Yard,Fenced
Lot
- Size: 2.02 Acres
- Features: Level, Private
Details
- Parcel number: 88643
Construction
Type & style
- Home type: SingleFamily
- Architectural style: A-Frame,Craftsman,Ranch
- Property subtype: Single Family Residence
Materials
- Other
- Foundation: Slab
- Roof: Composition
Condition
- Resale
- New construction: No
- Year built: 2022
Utilities & green energy
- Sewer: Septic Tank
- Water: Public
- Utilities for property: Cable Available, Electricity Available, Water Available
Community & neighborhood
Community
- Community features: None
Location
- Region: Temple
- Subdivision: Harmony Pasture
Other
Other facts
- Listing agreement: Exclusive Right To Sell
Price history
| Date | Event | Price |
|---|---|---|
| 11/20/2024 | Sold | $430,000$231/sqft |
Source: | ||
| 10/22/2024 | Pending sale | $430,000$231/sqft |
Source: | ||
| 10/18/2024 | Listed for sale | $430,000+11.7%$231/sqft |
Source: | ||
| 1/4/2023 | Sold | $385,000$207/sqft |
Source: Public Record | ||
| 12/14/2022 | Pending sale | $385,000$207/sqft |
Source: | ||
Public tax history
| Year | Property taxes | Tax assessment |
|---|---|---|
| 2025 | $4,101 +7.1% | $172,784 -1.3% |
| 2024 | $3,829 -12.3% | $174,992 +4.4% |
| 2023 | $4,368 +742.5% | $167,548 +839.2% |
Find assessor info on the county website
Neighborhood: 30179
Nearby schools
GreatSchools rating
- 6/10Union Elementary SchoolGrades: PK-5Distance: 1.7 mi
- 5/10Carl Scoggins Sr. Middle SchoolGrades: 6-8Distance: 2 mi
- 5/10South Paulding High SchoolGrades: 9-12Distance: 8.3 mi
Schools provided by the listing agent
- Elementary: Union
- Middle: Scoggins
- High: South Paulding
Source: GAMLS. This data may not be complete. We recommend contacting the local school district to confirm school assignments for this home.
Get a cash offer in 3 minutes
Find out how much your home could sell for in as little as 3 minutes with a no-obligation cash offer.
Estimated market value
$436,500
Get a cash offer in 3 minutes
Find out how much your home could sell for in as little as 3 minutes with a no-obligation cash offer.
Estimated market value
$436,500
