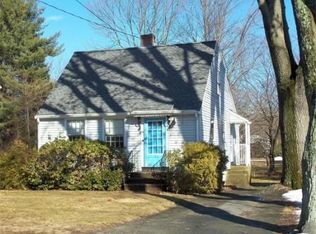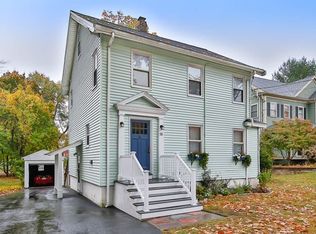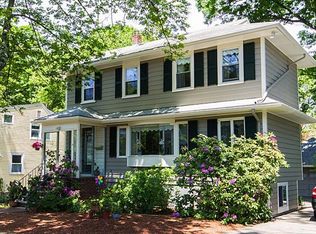Sold for $1,660,000
$1,660,000
59 Reed St, Lexington, MA 02421
5beds
4,690sqft
Single Family Residence
Built in 1919
10,300 Square Feet Lot
$2,044,700 Zestimate®
$354/sqft
$7,368 Estimated rent
Home value
$2,044,700
$1.82M - $2.33M
$7,368/mo
Zestimate® history
Loading...
Owner options
Explore your selling options
What's special
Welcome to 59 Reed St, just steps to a 52-acre park, bike lane and an easy stroll to shops and Lexington Center! Beautifully expanded and remodeled in 2005 with a long list of improvements in the following years and well-cared for by the current owner for almost 30 years! This distinctive and elegant 5 Bedroom, 5 bath Colonial features rich architectural detail and modern amenities. An inviting front porch leads you into a gracious home with amazing sun-filled spaces for family and multi-generational enjoyment. Open floor plan has made cooking and sharing times together a breeze! You'll love the chef's kitchen with tons of cabinets, a pantry, island & skylights! Relax by the warm fireplace in the winter. 2nd floor features 4 bedrooms & 2 baths, including a cozy sunroom and a luxurious private primary retreat with a lavish bath. A lovely in-law suite on the top floor! Nicely finished basement for entertainment and recreation. A large level backyard with a deck & patio. Welcome home!
Zillow last checked: 8 hours ago
Listing updated: April 12, 2024 at 02:15pm
Listed by:
Diamond Hayes 617-899-1752,
William Raveis R.E. & Home Services 781-861-9600
Bought with:
Karima Alami
RE/MAX Destiny
Source: MLS PIN,MLS#: 73208616
Facts & features
Interior
Bedrooms & bathrooms
- Bedrooms: 5
- Bathrooms: 5
- Full bathrooms: 5
Primary bedroom
- Features: Bathroom - Full, Bathroom - Double Vanity/Sink, Walk-In Closet(s), Flooring - Hardwood, Recessed Lighting, Lighting - Sconce
- Level: Second
- Area: 238
- Dimensions: 14 x 17
Bedroom 2
- Features: Closet, Flooring - Hardwood, Lighting - Overhead
- Level: Second
- Area: 156
- Dimensions: 13 x 12
Bedroom 3
- Features: Closet, Flooring - Hardwood, Lighting - Overhead
- Level: Second
- Area: 143
- Dimensions: 13 x 11
Bedroom 4
- Features: Closet, Flooring - Hardwood, Lighting - Overhead
- Level: Second
- Area: 90
- Dimensions: 9 x 10
Bedroom 5
- Features: Walk-In Closet(s), Flooring - Hardwood, Lighting - Overhead
- Level: Third
- Area: 192
- Dimensions: 12 x 16
Primary bathroom
- Features: Yes
Bathroom 1
- Features: Bathroom - Full, Bathroom - Tiled With Shower Stall, Flooring - Stone/Ceramic Tile
- Level: First
- Area: 60
- Dimensions: 6 x 10
Bathroom 2
- Features: Bathroom - Full, Bathroom - With Shower Stall, Flooring - Stone/Ceramic Tile, Jacuzzi / Whirlpool Soaking Tub
- Level: Second
- Area: 72
- Dimensions: 9 x 8
Bathroom 3
- Features: Bathroom - Full, Bathroom - Double Vanity/Sink, Bathroom - With Shower Stall, Flooring - Stone/Ceramic Tile, Jacuzzi / Whirlpool Soaking Tub, Half Vaulted Ceiling(s)
- Level: Second
- Area: 130
- Dimensions: 10 x 13
Dining room
- Features: Closet/Cabinets - Custom Built, Flooring - Hardwood, Open Floorplan, Lighting - Overhead
- Level: First
- Area: 143
- Dimensions: 11 x 13
Family room
- Features: Flooring - Hardwood, French Doors, Open Floorplan, Recessed Lighting, Remodeled, Lighting - Overhead
- Level: First
- Area: 234
- Dimensions: 13 x 18
Kitchen
- Features: Skylight, Vaulted Ceiling(s), Closet/Cabinets - Custom Built, Flooring - Stone/Ceramic Tile, Pantry, Countertops - Stone/Granite/Solid, French Doors, Kitchen Island, Breakfast Bar / Nook, Deck - Exterior, Open Floorplan, Recessed Lighting, Remodeled, Stainless Steel Appliances, Lighting - Pendant, Lighting - Overhead
- Level: First
- Area: 240
- Dimensions: 16 x 15
Living room
- Features: Flooring - Hardwood, Window(s) - Bay/Bow/Box, French Doors
- Level: First
- Area: 221
- Dimensions: 13 x 17
Office
- Features: Flooring - Hardwood, Remodeled, Lighting - Overhead
- Level: First
- Area: 150
- Dimensions: 10 x 15
Heating
- Central, Baseboard, Natural Gas
Cooling
- Central Air
Appliances
- Included: Gas Water Heater, Water Heater, Range, Dishwasher, Disposal, Microwave, Refrigerator, Washer, Dryer, Range Hood, Plumbed For Ice Maker
- Laundry: Electric Dryer Hookup, Washer Hookup, Second Floor
Features
- Bathroom - Full, Bathroom - Tiled With Tub & Shower, Lighting - Overhead, Recessed Lighting, Closet - Double, Closet, Closet/Cabinets - Custom Built, Bathroom, Home Office, Sun Room, Media Room, Game Room, Walk-up Attic
- Flooring: Tile, Laminate, Hardwood, Flooring - Stone/Ceramic Tile, Flooring - Hardwood
- Doors: Insulated Doors, French Doors
- Windows: Skylight(s), Insulated Windows, Screens
- Basement: Full,Partially Finished,Walk-Out Access,Interior Entry,Sump Pump,Concrete
- Number of fireplaces: 1
- Fireplace features: Family Room
Interior area
- Total structure area: 4,690
- Total interior livable area: 4,690 sqft
Property
Parking
- Total spaces: 6
- Parking features: Attached, Garage Door Opener, Storage, Paved Drive, Off Street, Paved
- Attached garage spaces: 2
- Uncovered spaces: 4
Accessibility
- Accessibility features: No
Features
- Patio & porch: Porch, Deck - Composite, Patio
- Exterior features: Porch, Deck - Composite, Patio, Rain Gutters, Storage, Professional Landscaping, Sprinkler System, Screens, Garden
- Frontage length: 85.00
Lot
- Size: 10,300 sqft
- Features: Level
Details
- Parcel number: 556623
- Zoning: RS
Construction
Type & style
- Home type: SingleFamily
- Architectural style: Colonial
- Property subtype: Single Family Residence
Materials
- Frame
- Foundation: Concrete Perimeter, Block
- Roof: Asphalt/Composition Shingles
Condition
- Remodeled
- Year built: 1919
Utilities & green energy
- Electric: Generator, Circuit Breakers, 200+ Amp Service
- Sewer: Public Sewer
- Water: Public
- Utilities for property: for Electric Range, for Electric Oven, for Electric Dryer, Washer Hookup, Icemaker Connection
Green energy
- Energy efficient items: Thermostat
Community & neighborhood
Community
- Community features: Public Transportation, Shopping, Pool, Tennis Court(s), Park, Walk/Jog Trails, Golf, Medical Facility, Bike Path, Conservation Area, Highway Access, House of Worship, Public School
Location
- Region: Lexington
- Subdivision: Meagherville
Other
Other facts
- Road surface type: Paved
Price history
| Date | Event | Price |
|---|---|---|
| 4/12/2024 | Sold | $1,660,000-2.3%$354/sqft |
Source: MLS PIN #73208616 Report a problem | ||
| 4/2/2024 | Pending sale | $1,699,000$362/sqft |
Source: | ||
| 3/20/2024 | Price change | $1,699,000-5.6%$362/sqft |
Source: MLS PIN #73208616 Report a problem | ||
| 3/5/2024 | Listed for sale | $1,799,000+526.8%$384/sqft |
Source: MLS PIN #73208616 Report a problem | ||
| 6/21/1996 | Sold | $287,000$61/sqft |
Source: Public Record Report a problem | ||
Public tax history
| Year | Property taxes | Tax assessment |
|---|---|---|
| 2025 | $16,009 +3.8% | $1,309,000 +4% |
| 2024 | $15,423 +1.5% | $1,259,000 +7.7% |
| 2023 | $15,197 +4.1% | $1,169,000 +10.5% |
Find assessor info on the county website
Neighborhood: 02421
Nearby schools
GreatSchools rating
- 9/10Joseph Estabrook Elementary SchoolGrades: K-5Distance: 1.2 mi
- 9/10Wm Diamond Middle SchoolGrades: 6-8Distance: 0.6 mi
- 10/10Lexington High SchoolGrades: 9-12Distance: 1.4 mi
Schools provided by the listing agent
- Elementary: Estabrooke
- Middle: Diamond
- High: Lhs
Source: MLS PIN. This data may not be complete. We recommend contacting the local school district to confirm school assignments for this home.
Get a cash offer in 3 minutes
Find out how much your home could sell for in as little as 3 minutes with a no-obligation cash offer.
Estimated market value$2,044,700
Get a cash offer in 3 minutes
Find out how much your home could sell for in as little as 3 minutes with a no-obligation cash offer.
Estimated market value
$2,044,700


