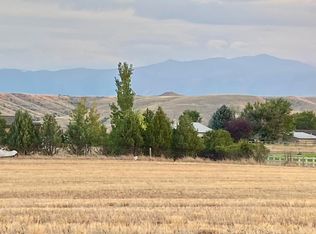This home is three miles from Sheridan’s main street and features an unobstructed view of the Big Horn Mountains. The house has heated floors, fireplaces in the living room and master bedroom, and a steam shower in the main suite.
.
The kitchen and pantry come equipped with high-end appliances.
The deer-fenced backyard retreat has a large deck overlooking Koi Pond, a flowing stream, waterfalls, and a hot tub.
Sold on 09/26/24
Price Unknown
59 Red Fox Dr, Sheridan, WY 82801
5beds
3,780sqft
SingleFamily
Built in 1981
2 Acres Lot
$938,900 Zestimate®
$--/sqft
$3,726 Estimated rent
Home value
$938,900
$723,000 - $1.22M
$3,726/mo
Zestimate® history
Loading...
Owner options
Explore your selling options
What's special
Facts & features
Interior
Bedrooms & bathrooms
- Bedrooms: 5
- Bathrooms: 3
- Full bathrooms: 3
Heating
- Baseboard, Radiant, Wall
Cooling
- Central, Other, Wall
Features
- Basement: Finished
- Has fireplace: Yes
Interior area
- Total interior livable area: 3,780 sqft
Property
Parking
- Parking features: Garage - Attached
Features
- Exterior features: Other, Wood, Metal
- Has spa: Yes
- Has view: Yes
- View description: Mountain
Lot
- Size: 2 Acres
Details
- Parcel number: R0013546
Construction
Type & style
- Home type: SingleFamily
Materials
- Frame
- Foundation: Concrete
- Roof: Metal
Condition
- Year built: 1981
Community & neighborhood
Location
- Region: Sheridan
Price history
| Date | Event | Price |
|---|---|---|
| 9/26/2024 | Sold | -- |
Source: | ||
| 6/4/2024 | Listed for sale | $935,000+5.1%$247/sqft |
Source: | ||
| 3/14/2024 | Listing removed | -- |
Source: Owner | ||
| 3/3/2024 | Listed for sale | $890,000$235/sqft |
Source: Owner | ||
Public tax history
| Year | Property taxes | Tax assessment |
|---|---|---|
| 2025 | $3,841 -9.1% | $57,753 -9.1% |
| 2024 | $4,223 -0.9% | $63,508 -0.9% |
| 2023 | $4,263 +11.6% | $64,109 +11.6% |
Find assessor info on the county website
Neighborhood: 82801
Nearby schools
GreatSchools rating
- 6/10Highland Park Elementary SchoolGrades: PK-5Distance: 1 mi
- 8/10Sheridan Junior High SchoolGrades: 6-8Distance: 2.3 mi
- 8/10Sheridan High SchoolGrades: 9-12Distance: 1.7 mi
