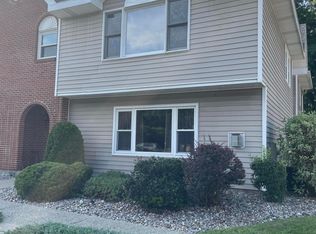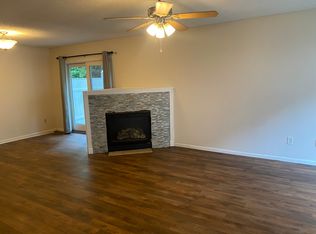Closed
$310,000
59 Rapp Road, Albany, NY 12203
3beds
1,630sqft
Single Family Residence, Residential
Built in 1951
0.6 Acres Lot
$-- Zestimate®
$190/sqft
$2,094 Estimated rent
Home value
Not available
Estimated sales range
Not available
$2,094/mo
Zestimate® history
Loading...
Owner options
Explore your selling options
What's special
Absolutely stunning 3-bedroom, 2-bath gem in Albany, just a stone's throw from Crossgates. Immerse yourself in the allure of the beautiful interior, adorned with recessed lighting throughout. The bedrooms boast large closets, ensuring ample storage. Discover a bonus office or sitting room in the basement, adding versatility to this already remarkable home. With its thoughtful design and proximity to many major work places and outlets, this residence seamlessly combines style and convenience. Your ideal living space awaits!
Zillow last checked: 8 hours ago
Listing updated: September 07, 2024 at 08:03pm
Listed by:
Paul A Friello 518-424-3728,
Coldwell Banker Prime Properties,
William J Lane 518-605-8394,
Coldwell Banker Prime Properties
Bought with:
Sarah Weloth, 10401340652
Miranda Real Estate Group, Inc
Source: Global MLS,MLS#: 202410954
Facts & features
Interior
Bedrooms & bathrooms
- Bedrooms: 3
- Bathrooms: 2
- Full bathrooms: 2
Bedroom
- Level: First
- Area: 144
- Dimensions: 12.00 x 12.00
Bedroom
- Level: First
- Area: 192
- Dimensions: 12.00 x 16.00
Bedroom
- Level: First
- Area: 140
- Dimensions: 10.00 x 14.00
Full bathroom
- Level: First
- Area: 36
- Dimensions: 6.00 x 6.00
Full bathroom
- Level: First
- Area: 64
- Dimensions: 8.00 x 8.00
Dining room
- Level: First
- Area: 96
- Dimensions: 8.00 x 12.00
Entry
- Level: First
Family room
- Level: Basement
- Area: 180
- Dimensions: 10.00 x 18.00
Kitchen
- Level: First
- Area: 80
- Dimensions: 8.00 x 10.00
Living room
- Level: First
- Area: 256
- Dimensions: 16.00 x 16.00
Heating
- Forced Air, Natural Gas
Cooling
- Central Air
Appliances
- Included: Dishwasher, Microwave, Oven, Range, Refrigerator
- Laundry: In Basement
Features
- Kitchen Island
- Flooring: Carpet, Ceramic Tile, Laminate
- Basement: Finished,Full
Interior area
- Total structure area: 1,630
- Total interior livable area: 1,630 sqft
- Finished area above ground: 1,630
- Finished area below ground: 0
Property
Parking
- Total spaces: 7
- Parking features: Driveway
- Has uncovered spaces: Yes
Features
- Entry location: First
- Patio & porch: Deck
- Exterior features: None
- Pool features: Above Ground
- Fencing: Wood,Back Yard,Fenced,Full,Gate
Lot
- Size: 0.60 Acres
- Features: Level, Private, Cleared, Landscaped
Details
- Additional structures: Shed(s)
- Parcel number: 52.6229.21
- Special conditions: Standard
Construction
Type & style
- Home type: SingleFamily
- Architectural style: Ranch
- Property subtype: Single Family Residence, Residential
Materials
- Vinyl Siding
- Foundation: Block
- Roof: Asphalt
Condition
- New construction: No
- Year built: 1951
Utilities & green energy
- Sewer: Public Sewer
- Water: Public
Community & neighborhood
Location
- Region: Albany
Price history
| Date | Event | Price |
|---|---|---|
| 3/25/2024 | Sold | $310,000+3.4%$190/sqft |
Source: | ||
| 1/25/2024 | Pending sale | $299,900$184/sqft |
Source: | ||
| 1/23/2024 | Listed for sale | $299,900+36.3%$184/sqft |
Source: | ||
| 11/30/2017 | Sold | $220,000-3.9%$135/sqft |
Source: | ||
| 10/27/2017 | Pending sale | $229,000-2.1%$140/sqft |
Source: Continental RE Group, Inc #201719340 Report a problem | ||
Public tax history
| Year | Property taxes | Tax assessment |
|---|---|---|
| 2016 | -- | $133,920 +43.2% |
| 2015 | -- | $93,500 |
Find assessor info on the county website
Neighborhood: Dunes
Nearby schools
GreatSchools rating
- 6/10Eagle Point Elementary SchoolGrades: PK-5Distance: 2.4 mi
- 3/10NORTH ALBANY ACADEMY MIDDLE SCHOOLGrades: 6-8Distance: 6 mi
- 4/10Albany High SchoolGrades: 9-12Distance: 4.2 mi
Schools provided by the listing agent
- High: Albany
Source: Global MLS. This data may not be complete. We recommend contacting the local school district to confirm school assignments for this home.

