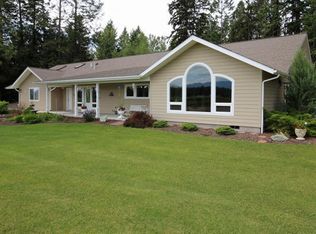Closed
Price Unknown
59 Ranchetts Ln, Bigfork, MT 59911
3beds
1,658sqft
Single Family Residence
Built in 1980
0.91 Acres Lot
$421,600 Zestimate®
$--/sqft
$2,657 Estimated rent
Home value
$421,600
$371,000 - $481,000
$2,657/mo
Zestimate® history
Loading...
Owner options
Explore your selling options
What's special
Rustic Retreat in Bigfork – Unique Home with NO Covenants, NO Zoning, large shop & Flathead River Access!
Tucked among the trees in the sought-after Ranchetts Road community, this one-of-a-kind 3-bedroom, 1.5-bathroom home was thoughtfully built around three original Forest Service cabins, blending history with cozy mountain charm. Sitting on just under an acre, this 1,500+ sq. ft. home offers warmth, character, and an open floor plan.
For hobbyists and craftsmen, the FABULOUS 1,100+ sq. ft. shop is a dream come true! Complete with a wood stove, built-in workbenches, and a lean-to, this space is ideal for year-round projects.
Step inside the home to a welcoming covered entry and sunroom-style front porch, leading to a spacious living area with vaulted ceilings. The open loft provides additional living space, while the main-floor primary bedroom boasts a walk-in closet. The lower level offers ample storage, a wood stove & a workshop area in the unfinished basement.
Enjoy Montana’s beauty year-round with a screened back porch, perfect for relaxing among the towering pines. Additional features include a half-bath laundry room, water softener, well pump house, shed, and wood storage.
The best part? Direct Flathead River access! A boat launch, just down the road, allows you to enjoy fishing, kayaking, or boating within minutes of leaving your doorstep.
Enjoy the ideal blend of privacy and accessibility in this one-of-a-kind Bigfork home!
Video recording on premises.
Zillow last checked: 8 hours ago
Listing updated: July 15, 2025 at 02:12pm
Listed by:
Stephanie Thompson 406-871-8805,
RE/MAX Glacier Country
Bought with:
Bobbi Jo White, RRE-BRO-LIC-89635
Silvercreek Realty Group LLC - MT
Source: MRMLS,MLS#: 30043122
Facts & features
Interior
Bedrooms & bathrooms
- Bedrooms: 3
- Bathrooms: 2
- Full bathrooms: 1
- 1/2 bathrooms: 1
Heating
- Wood Stove, Wall Furnace
Appliances
- Included: Dishwasher, Freezer, Range, Refrigerator, Water Softener
- Laundry: Washer Hookup
Features
- Basement: Unfinished
- Has fireplace: No
Interior area
- Total interior livable area: 1,658 sqft
- Finished area below ground: 0
Property
Parking
- Total spaces: 2
- Parking features: Additional Parking, Boat, Circular Driveway, Heated Garage, RV Access/Parking, See Remarks
- Garage spaces: 2
Features
- Levels: Three Or More
- Patio & porch: Enclosed, Front Porch, Porch, Screened, Side Porch
- Exterior features: Storage, See Remarks
- Waterfront features: River Access, Water Access
- Body of water: Flathead River
Lot
- Size: 0.91 Acres
- Features: Back Yard, Front Yard, Gentle Sloping, Secluded, See Remarks, Wooded, Level, Rolling Slope
- Topography: Level,Rolling,Varied
Details
- Additional structures: Shed(s)
- Parcel number: 07383504103050000
- Zoning: None
- Zoning description: NONE
- Special conditions: Standard
Construction
Type & style
- Home type: SingleFamily
- Architectural style: Other
- Property subtype: Single Family Residence
Materials
- Foundation: Poured
- Roof: Asphalt
Condition
- New construction: No
- Year built: 1980
Utilities & green energy
- Sewer: Private Sewer, Septic Tank
- Water: Private, Well
- Utilities for property: Electricity Connected
Community & neighborhood
Security
- Security features: Smoke Detector(s)
Location
- Region: Bigfork
- Subdivision: Flathead River Ranchettes
Other
Other facts
- Listing agreement: Exclusive Right To Sell
- Listing terms: Cash,Conventional
- Road surface type: Asphalt
Price history
| Date | Event | Price |
|---|---|---|
| 7/14/2025 | Sold | -- |
Source: | ||
| 6/12/2025 | Price change | $444,000-1.1%$268/sqft |
Source: | ||
| 5/1/2025 | Price change | $449,000-5.3%$271/sqft |
Source: | ||
| 3/13/2025 | Listed for sale | $474,000$286/sqft |
Source: | ||
Public tax history
| Year | Property taxes | Tax assessment |
|---|---|---|
| 2024 | $2,124 +0.3% | $435,600 |
| 2023 | $2,117 +2.3% | $435,600 +43.3% |
| 2022 | $2,069 | $304,000 |
Find assessor info on the county website
Neighborhood: 59911
Nearby schools
GreatSchools rating
- 9/10Creston SchoolGrades: PK-6Distance: 3.7 mi
- 3/10Flathead High SchoolGrades: 9-12Distance: 9.1 mi
