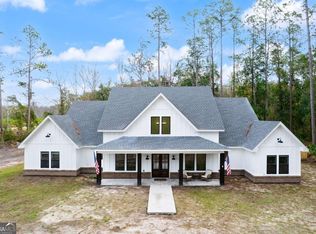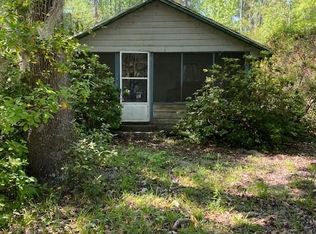Are you looking for privacy and no HOA! Come home to this secluded 5bdr/3bath home on 6 acres. The oak lined road to the home curves into a circular driveway. Split floor plan with a Jack and Jill bathroom between two of the rooms. The kitchen has a large island and upgraded counter tops. There is a hand painted back splash over the cook top. Great room has a fireplace and hard wood floors. Home office area has french doors and a separate entrance to the outside. Relax in the over-sized owners suite with large bath. The owners suite closet is a designer California closet with an abundance of storage space. Enjoy the privacy of your pool and spa from your screened in porch. There is a separate driveway to the 600 sq foot workshop on the property.
This property is off market, which means it's not currently listed for sale or rent on Zillow. This may be different from what's available on other websites or public sources.

