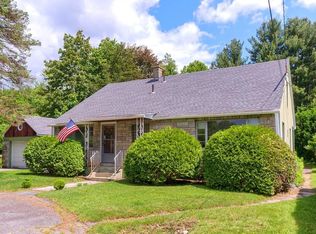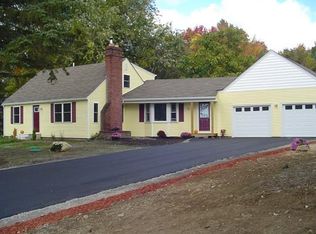A charming contemporary style Ranch with an open concept layout. Located at the end of cul de sac on approximately two acres of land, this amazing home boasts an inviting updated kitchen with butcher block center island, open shelving and stainless steel appliances. This leads to the large living room and dining area with double sided fireplace and plenty of natural light. Experience the beauty of the four seasons from the year round sun room with a wood stove to keep you warm. There is a large master bedroom and two other good sized bedrooms with a laundry nook that are all on one level. The huge oversized backyard is perfect for the nature enthusiast or to keep farm animals or horses. Character abounds in this lovely home! This is one level living at it's finest! First showings at Open House on Sunday, July 14th, 12pm-2pm.
This property is off market, which means it's not currently listed for sale or rent on Zillow. This may be different from what's available on other websites or public sources.


