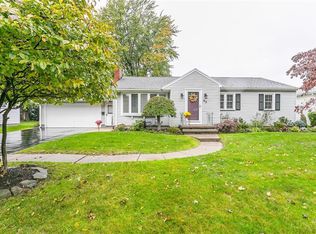Closed
$253,000
59 Rae Dr, Rochester, NY 14626
3beds
1,176sqft
Single Family Residence
Built in 1957
0.26 Acres Lot
$235,800 Zestimate®
$215/sqft
$2,143 Estimated rent
Home value
$235,800
$222,000 - $250,000
$2,143/mo
Zestimate® history
Loading...
Owner options
Explore your selling options
What's special
STEP INTO THIS EXPANSIVE RANCH STYLE HOME, BOASTING ALMOST 1200 SF, WITH AN OVERSIZED DINETTE AREA FEATURING A MAJESTIC CATHEDRAL CEILING. THE OAK KITCHEN CABINETS COMPLEMENT THE CORIAN COUNTERTOPS SEAMLESSLY, WHILE A CONVENIENT BREAKFAST BAR WITH STOOLS ADDS FUNCTIONALITY TO THE SPACE. HARDWOODS THROUGHOUT INCLUDING UNDER CARPETING. ALL APPLIANCES INCLUDING THE WASHER/DRYER ARE INCLUDED FOR YOUR CONVENIENCE. OUTSIDE, A SHED HOUSES EVERYTHING YOU NEED (ALL IN SHED CONVEYS WITH SALE). THE PATIO WITH THE FURNITURE OFFERS A PERFECT SPOT TO RELAX . A SPACIOUS 2 CAR GARAGE PROVIDES AMPLE PARKING AND STORAGE. THIS HOME EXUDES PRIDE OF OWNERSHIP, EVIDENT IN ITS METICULOUS MAINTENANCE. SF INCLUDES FINISHED DINETTE AREA. DELAYED NEGOTIATIONS FRIDAY APRIL 12, 2024 @ 12:00 PM.
Zillow last checked: 8 hours ago
Listing updated: June 25, 2024 at 03:04pm
Listed by:
Ann Marie Gasbarre 585-746-6905,
eXp Realty, LLC
Bought with:
Stephen E. Wrobbel, 10301200127
Howard Hanna
Carl Richard Arena, 10401353803
Howard Hanna
Source: NYSAMLSs,MLS#: R1527659 Originating MLS: Rochester
Originating MLS: Rochester
Facts & features
Interior
Bedrooms & bathrooms
- Bedrooms: 3
- Bathrooms: 2
- Full bathrooms: 2
- Main level bathrooms: 1
- Main level bedrooms: 3
Heating
- Gas, Forced Air
Cooling
- Central Air
Appliances
- Included: Dryer, Dishwasher, Free-Standing Range, Gas Oven, Gas Range, Gas Water Heater, Oven, Refrigerator, Washer
- Laundry: In Basement
Features
- Eat-in Kitchen, Separate/Formal Living Room, Solid Surface Counters, Bedroom on Main Level
- Flooring: Carpet, Ceramic Tile, Hardwood, Varies
- Basement: Full,Sump Pump
- Has fireplace: No
Interior area
- Total structure area: 1,176
- Total interior livable area: 1,176 sqft
Property
Parking
- Total spaces: 2
- Parking features: Attached, Garage, Driveway
- Attached garage spaces: 2
Features
- Levels: One
- Stories: 1
- Patio & porch: Patio
- Exterior features: Blacktop Driveway, Patio
Lot
- Size: 0.26 Acres
- Dimensions: 84 x 135
- Features: Residential Lot
Details
- Parcel number: 2628000740700010007000
- Special conditions: Estate
Construction
Type & style
- Home type: SingleFamily
- Architectural style: Ranch
- Property subtype: Single Family Residence
Materials
- Vinyl Siding
- Foundation: Block
Condition
- Resale
- Year built: 1957
Utilities & green energy
- Electric: Circuit Breakers
- Sewer: Connected
- Water: Connected, Public
- Utilities for property: Sewer Connected, Water Connected
Community & neighborhood
Security
- Security features: Security System Owned
Location
- Region: Rochester
Other
Other facts
- Listing terms: Cash,Conventional,FHA,VA Loan
Price history
| Date | Event | Price |
|---|---|---|
| 5/15/2024 | Sold | $253,000+68.8%$215/sqft |
Source: | ||
| 4/13/2024 | Pending sale | $149,900$127/sqft |
Source: | ||
| 4/5/2024 | Listed for sale | $149,900$127/sqft |
Source: | ||
Public tax history
| Year | Property taxes | Tax assessment |
|---|---|---|
| 2024 | -- | $102,600 |
| 2023 | -- | $102,600 +5.8% |
| 2022 | -- | $97,000 |
Find assessor info on the county website
Neighborhood: 14626
Nearby schools
GreatSchools rating
- 5/10Buckman Heights Elementary SchoolGrades: 3-5Distance: 0.7 mi
- 3/10Olympia High SchoolGrades: 6-12Distance: 0.4 mi
- NAHolmes Road Elementary SchoolGrades: K-2Distance: 1.4 mi
Schools provided by the listing agent
- District: Greece
Source: NYSAMLSs. This data may not be complete. We recommend contacting the local school district to confirm school assignments for this home.
