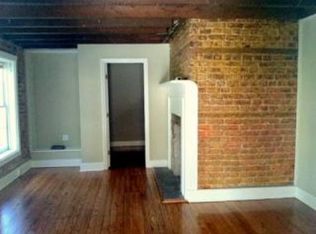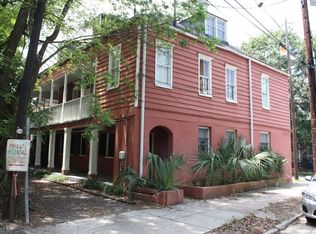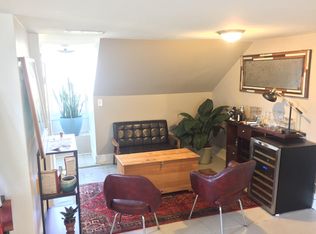Charming, modern new construction house with 2 bedrooms plus 2.5 baths and off-street parking on tree-lined street surrounded by historic homes and centrally located for easy walking access to King Street, CofC, MUSC, Ashley Hall and Roper hospitals. Walk into foyer area which is open to the main home. To the right of the foyer, tucked behind double-doors are storage space for bikes as well as the laundry area. Oak hardwood stairs lead to open and modern living and kitchen. Exceptional details make this a standout home notice the shiplap walls, water-based finish oak floors, tile accents, significant number of windows for natural light. Kitchen features quartz counters, stainless appliances and eating space for bistro style table and chairs in a perfect nook with views to the back yard. Modern-styled white cabinetry and ample counter space make this a very functional, yet efficient design. Also, on main floor is a powder room tucked under the stairs with tasteful penny tile wall accent. Upstairs, the master bedroom has a closet plus attractive built-in cabinet-style closet space flanking the bed wall creating plenty of storage and hanging options. Master bathroom has dual sink vanity in quartz, custom tiled shower and tiled accent walls in a modern spin on white subway style. The second room can be used as guest bedroom or office with private in-suite bathroom also with custom tiled shower using marble accents mixed with geometric details. There is a closet located just outside this room giving options for bedroom use or as a linen closet. Off-street parking, small fenced back yard area and extra storage space under house complete the home. Perfect for a primary residence, rental investment or pied-a-tier second home where you could truly lock and leave.
This property is off market, which means it's not currently listed for sale or rent on Zillow. This may be different from what's available on other websites or public sources.


