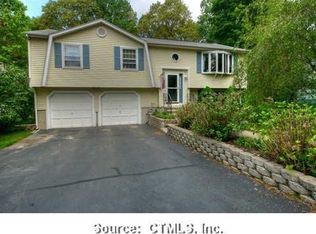Tenant responsible for gas and electric. One month deposit and after a year rent will increase. One month notice to evict the house. Garages not included.
This property is off market, which means it's not currently listed for sale or rent on Zillow. This may be different from what's available on other websites or public sources.

