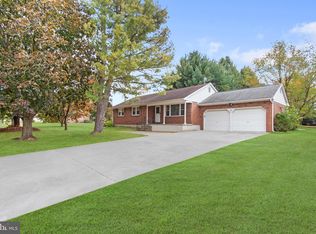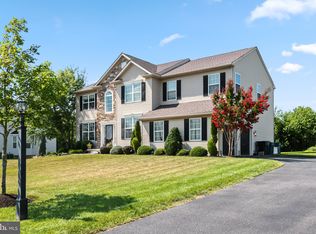Enjoy the quiet location of this lovely manufactured country home set on nearly an acre. Greet your guests in the spacious living/great room featuring stone (wood-burning) fireplace and soaring cathedral ceilings. A full size dining room is located next to the cheery kitchen. Laundry area is conveniently located on the main level. Master suite featuring double closets and master bath with soaking tub and shower. Two additional bedrooms share another full bath. A new roof was added about 10 years ago. The full basement offers plenty of room for storage. You might possibly be able to create extra living space there. Backyard shed stays. Underground oil tank has been removed with proper permits. As of 7/20 soil borings have been completed - we are waiting for results. According to sellers a gas line is in the vicinity so a conversion to gas heat may be possible.
This property is off market, which means it's not currently listed for sale or rent on Zillow. This may be different from what's available on other websites or public sources.

