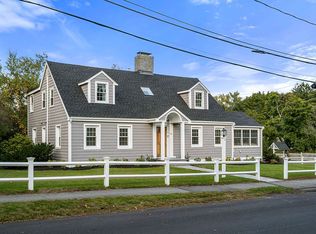This exquisite, south-facing Colonial in Newton pairs classic charm with modern convenience. The first floor features a spacious living room with gas fireplace, home office, formal dining room, and large kitchen with heated floors, induction cooktop, steam oven, and wine cooler. The second floor has a large master bedroom with two walk-in closets and an en-suite bath. There are two additional bedrooms on the floor with a shared bathroom. The finished lower level features a living room room with decorative fireplace and a fourth bedroom with it's own en suite bathroom and laundry. Outside is a large fenced-in yard with a deck, hot tub, and swing set ideal for entertaining and soaking up the summer! The home also features two garage parking spaces. This residence offers easy access to Zervas Elementary School, Newton's Cold Spring Park trails, Waban, and Newton Highlands Village.
This property is off market, which means it's not currently listed for sale or rent on Zillow. This may be different from what's available on other websites or public sources.
