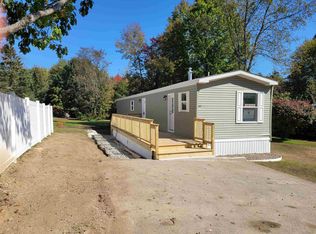Closed
Listed by:
Tim Cheney,
RE/MAX Shoreline 603-431-1111
Bought with: BHHS Verani Bradford
$233,000
59 Pumpkin Hollow Road, Barrington, NH 03825
3beds
1,378sqft
Manufactured Home
Built in 2024
-- sqft lot
$261,900 Zestimate®
$169/sqft
$2,945 Estimated rent
Home value
$261,900
$233,000 - $291,000
$2,945/mo
Zestimate® history
Loading...
Owner options
Explore your selling options
What's special
BRAND NEW DOUBLE WIDE in a pet friendly, all age community convenient to downtown Dover, Route 16, and the Seacoast with an estimated move in date of mid March! This quality 1,378 sq ft Commodore home has a spacious covered front porch for hanging out on warm nights. Once you enter the home, you'll walk into an open concept living room perfect for entertaining as it flows into kitchen, featuring stainless steel appliances (including dishwasher), a gas range, and a breakfast bar along with a dedicated dining room. The 13'-4" x 14' primary bedroom has a step-in shower and is separated from the other two bedrooms for added privacy. The additional bedrooms have their own full bath and ample closet space. As a bonus, there's a dedicated utility room with a sink, laundry hookups, and additional storage! *Please note the interior photos used are of a model home and do NOT 100% match the selected colors, finishes, and features so please reach out for a full specifications sheet* OWNER FINANCING AVAILABLE!
Zillow last checked: 8 hours ago
Listing updated: April 06, 2024 at 07:24am
Listed by:
Tim Cheney,
RE/MAX Shoreline 603-431-1111
Bought with:
Christy Ramos
BHHS Verani Bradford
Source: PrimeMLS,MLS#: 4982554
Facts & features
Interior
Bedrooms & bathrooms
- Bedrooms: 3
- Bathrooms: 2
- Full bathrooms: 1
- 3/4 bathrooms: 1
Heating
- Propane, Forced Air
Cooling
- None
Appliances
- Included: Dishwasher, Microwave, Gas Range, Refrigerator, Electric Water Heater, Exhaust Fan, Vented Exhaust Fan
- Laundry: Laundry Hook-ups, 1st Floor Laundry
Features
- Dining Area, Kitchen Island, LED Lighting, Primary BR w/ BA
- Flooring: Carpet, Laminate
- Windows: Low Emissivity Windows
- Basement: Slab
Interior area
- Total structure area: 1,378
- Total interior livable area: 1,378 sqft
- Finished area above ground: 1,378
- Finished area below ground: 0
Property
Parking
- Parking features: Paved, Driveway
- Has uncovered spaces: Yes
Accessibility
- Accessibility features: 1st Floor 3/4 Bathroom, 1st Floor Bedroom, 1st Floor Full Bathroom, Bathroom w/Step-in Shower, Bathroom w/Tub, One-Level Home, Paved Parking, 1st Floor Laundry
Features
- Levels: One
- Stories: 1
- Patio & porch: Covered Porch
Lot
- Features: Leased, Level
Details
- Parcel number: BRRNM00022B000007L000000
- Zoning description: PUMPKIN
Construction
Type & style
- Home type: MobileManufactured
- Property subtype: Manufactured Home
Materials
- Vinyl Siding
- Foundation: Concrete Slab
- Roof: Asphalt Shingle
Condition
- New construction: Yes
- Year built: 2024
Utilities & green energy
- Electric: 200+ Amp Service
- Sewer: Community
- Utilities for property: Cable Available, Propane
Community & neighborhood
Security
- Security features: Carbon Monoxide Detector(s), HW/Batt Smoke Detector
Location
- Region: Barrington
HOA & financial
Other financial information
- Additional fee information: Fee: $480
Other
Other facts
- Body type: Double Wide
- Road surface type: Paved
Price history
| Date | Event | Price |
|---|---|---|
| 4/5/2024 | Sold | $233,000-2.9%$169/sqft |
Source: | ||
| 1/17/2024 | Listed for sale | $240,000$174/sqft |
Source: | ||
Public tax history
| Year | Property taxes | Tax assessment |
|---|---|---|
| 2024 | $3,411 +28325% | $193,900 +27600% |
| 2023 | $12 -98.4% | $700 -98.1% |
| 2022 | $734 +1.7% | $37,000 |
Find assessor info on the county website
Neighborhood: 03825
Nearby schools
GreatSchools rating
- 6/10Barrington Middle SchoolGrades: 5-8Distance: 1.3 mi
- 5/10Barrington Elementary SchoolGrades: 1-4Distance: 1.9 mi
- NAEarly Childhood Learning CenterGrades: PK-KDistance: 3.5 mi
Schools provided by the listing agent
- District: Barrington School District
Source: PrimeMLS. This data may not be complete. We recommend contacting the local school district to confirm school assignments for this home.
Get a cash offer in 3 minutes
Find out how much your home could sell for in as little as 3 minutes with a no-obligation cash offer.
Estimated market value$261,900
Get a cash offer in 3 minutes
Find out how much your home could sell for in as little as 3 minutes with a no-obligation cash offer.
Estimated market value
$261,900
