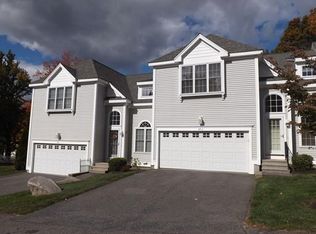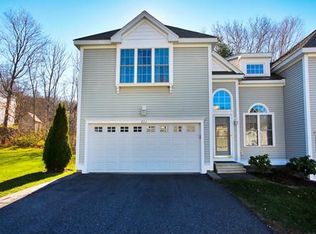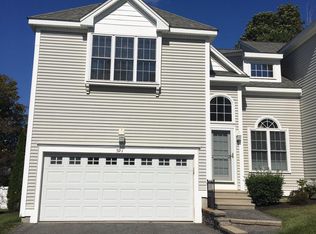Absolutely gorgeous contemporary young townhouse end unit in small, stylish 10 unit complex close to everything you need.. Open 1st floor plan with newer eat-in kitchen, breakfast bar, granite, stainless steel appliances, cherry shaker cabinets, pantry and gas range. Gas fireplace and slider to patio from family room. Master suite has triple windows, a walk-in closet with organizer, a tray ceiling and a Master Bath with soaking tub and a walk-in shower stall. Just outside the master is an additional sitting room/open loft space. Two more bedrooms, a full bathroom and 2nd-floor laundry across the hall. Built for high efficiency with gas furnace, Central Air, on-demand water heater and an air recirculating system, Attached 2-car garage. Convenient to major highways, the Grafton MBTA Station, Town Hall, Grafton High School, Grafton Common and minutes to I90 Mass Pike and Highfields Golf Club.OPEN HOUSE JUNE 14TH - 1:00-3:00pm NO SHOWINGS UNTIL OPEN HOUSE!
This property is off market, which means it's not currently listed for sale or rent on Zillow. This may be different from what's available on other websites or public sources.


