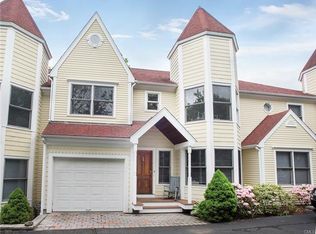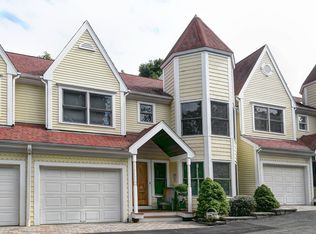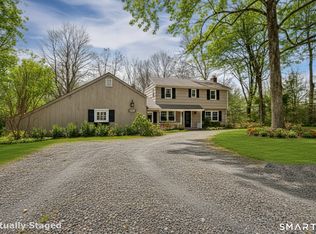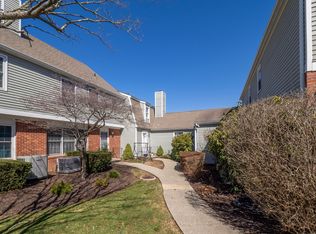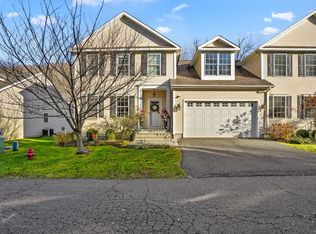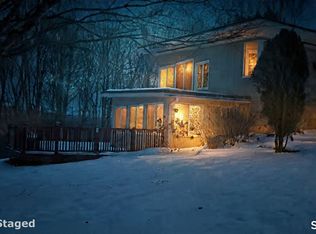Discover timeless elegance at Wisteria Garden Colonial Condos in the heart of historic Ridgefield, CT. This exquisite 1,690 sq ft residence, built in 1995, features three bedrooms and two and a half baths. This is an end unit. Welcome to the open floor plan with a bay-windowed living room flowing into a dining area highlighted by a mantled fireplace. Hardwood floors, crown molding, and large windows enhance the sophisticated ambiance. The eat-in kitchen opens to a private patio surrounded by mature plantings, ideal for relaxation. The primary bedroom suite includes a walk-in closet and a spacious ensuite bath. Two additional bedrooms and a stylish hall bath offer ample space. With a basement, detached garage, and amenities like central air and conditional pet accommodations, comfort is guaranteed. Located near Ridgefield's antique stores, restaurants, and cultural landmarks, Wisteria Garden combines convenience with charm. Easy sidewalks to the Elementary school, Town parks, playgrounds, ice rink, and much more.
For sale
$729,000
59 Prospect Street Apt C, Ridgefield, CT 06877
3beds
2,290sqft
Est.:
Condominium, Townhouse
Built in 1995
-- sqft lot
$730,700 Zestimate®
$318/sqft
$700/mo HOA
What's special
Mantled fireplaceCrown moldingSpacious ensuite bathWalk-in closetPrimary bedroom suiteHardwood floorsEat-in kitchen
- 113 days |
- 2,086 |
- 51 |
Likely to sell faster than
Zillow last checked: 8 hours ago
Listing updated: January 08, 2026 at 01:11pm
Listed by:
Carine Nowak (914)490-9877,
Compass Connecticut, LLC 203-290-2477
Source: Smart MLS,MLS#: 24135204
Tour with a local agent
Facts & features
Interior
Bedrooms & bathrooms
- Bedrooms: 3
- Bathrooms: 3
- Full bathrooms: 2
- 1/2 bathrooms: 1
Primary bedroom
- Level: Upper
Bedroom
- Level: Upper
Bedroom
- Level: Upper
Primary bathroom
- Level: Upper
Bathroom
- Level: Upper
Dining room
- Level: Main
Kitchen
- Level: Main
Living room
- Level: Main
Heating
- Heat Pump, Electric, Natural Gas
Cooling
- Central Air
Appliances
- Included: Gas Range, Refrigerator, Dishwasher, Washer, Dryer, Gas Water Heater, Water Heater
- Laundry: Main Level
Features
- Basement: Partial
- Attic: Pull Down Stairs
- Number of fireplaces: 1
- Common walls with other units/homes: End Unit
Interior area
- Total structure area: 2,290
- Total interior livable area: 2,290 sqft
- Finished area above ground: 1,690
- Finished area below ground: 600
Property
Parking
- Total spaces: 2
- Parking features: Attached, Off Street, Driveway
- Attached garage spaces: 1
- Has uncovered spaces: Yes
Features
- Stories: 2
Lot
- Features: Corner Lot, Cul-De-Sac
Details
- Parcel number: 278402
- Zoning: Per Town
Construction
Type & style
- Home type: Condo
- Architectural style: Townhouse
- Property subtype: Condominium, Townhouse
- Attached to another structure: Yes
Materials
- Clapboard
Condition
- New construction: No
- Year built: 1995
Utilities & green energy
- Sewer: Public Sewer
- Water: Public
- Utilities for property: Cable Available
Community & HOA
Community
- Features: Gated, Library, Medical Facilities, Playground, Public Rec Facilities
HOA
- Has HOA: Yes
- Services included: Maintenance Grounds, Trash, Snow Removal
- HOA fee: $700 monthly
Location
- Region: Ridgefield
Financial & listing details
- Price per square foot: $318/sqft
- Tax assessed value: $408,100
- Annual tax amount: $11,178
- Date on market: 10/25/2025
Estimated market value
$730,700
$694,000 - $767,000
$4,625/mo
Price history
Price history
| Date | Event | Price |
|---|---|---|
| 11/4/2025 | Price change | $729,000-2.8%$318/sqft |
Source: | ||
| 10/25/2025 | Listed for sale | $749,900+3.4%$327/sqft |
Source: | ||
| 9/4/2025 | Listing removed | $725,000$317/sqft |
Source: | ||
| 8/13/2025 | Listed for sale | $725,000-9.1%$317/sqft |
Source: | ||
| 7/1/2025 | Listing removed | $798,000$348/sqft |
Source: | ||
Public tax history
Public tax history
| Year | Property taxes | Tax assessment |
|---|---|---|
| 2025 | $11,178 +4% | $408,100 |
| 2024 | $10,753 +2.1% | $408,100 |
| 2023 | $10,533 +13.5% | $408,100 +25% |
Find assessor info on the county website
BuyAbility℠ payment
Est. payment
$5,420/mo
Principal & interest
$3438
Property taxes
$1027
Other costs
$955
Climate risks
Neighborhood: 06877
Nearby schools
GreatSchools rating
- 9/10Veterans Park Elementary SchoolGrades: K-5Distance: 0.4 mi
- 9/10East Ridge Middle SchoolGrades: 6-8Distance: 0.5 mi
- 10/10Ridgefield High SchoolGrades: 9-12Distance: 3.6 mi
Schools provided by the listing agent
- Elementary: Veterans Park
- High: Ridgefield
Source: Smart MLS. This data may not be complete. We recommend contacting the local school district to confirm school assignments for this home.
- Loading
- Loading
