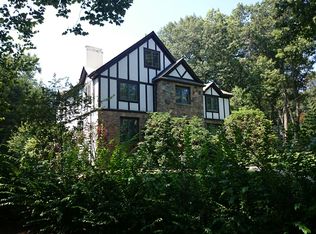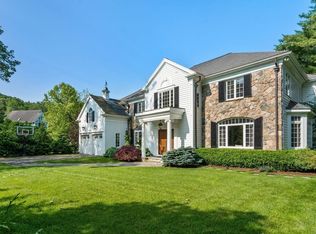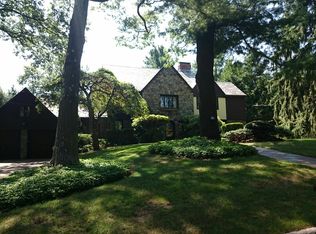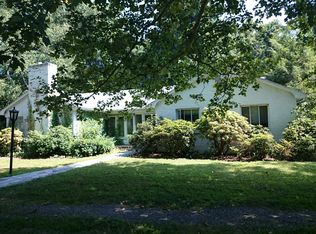Sold for $3,000,000
$3,000,000
59 Princeton Rd, Brookline, MA 02467
4beds
3,188sqft
Single Family Residence
Built in 1937
0.47 Acres Lot
$3,028,700 Zestimate®
$941/sqft
$7,939 Estimated rent
Home value
$3,028,700
$2.82M - $3.27M
$7,939/mo
Zestimate® history
Loading...
Owner options
Explore your selling options
What's special
Meticulously cared for Dutch Gambrel in prestigious Chestnut Hill neighborhood showcases beautifully landscaped grounds on a gated half-acre w/ mature plantings & winding driveway. This impeccable gem displays brick, stone & timber detailing, 4 beds, 3.5 baths, all professionally designed. An elegant foyer w/ a curved staircase leads to a spacious living room w/ a marble fireplace. Adjacent sunroom, ideal as a study or media lounge. Formal dining w/ fireplace is optimal for entertaining. Kitchen w/ professional-grade appliances, teak sink & custom cabinetry. Breakfast room w/ artistic finishes & built-ins, opens to a vast stone patio. A spacious primary suite w/ dressing room & en suite bath; 3 additional bedrooms & a renovated full bath complete the 2nd level. Garden-level family room w/ wood-burning fireplace, original bar & powder room. Home gym, 2-car garage & ample storage. Beautiful, large yard with room to expand the home or add a pool.
Zillow last checked: 8 hours ago
Listing updated: May 15, 2025 at 08:54am
Listed by:
Dave Costello & Scott Accorsini Team 617-905-7996,
Advisors Living - Boston 617-543-6503
Bought with:
Brian J. Fitzpatrick
Coldwell Banker Realty - Waltham
Source: MLS PIN,MLS#: 73342590
Facts & features
Interior
Bedrooms & bathrooms
- Bedrooms: 4
- Bathrooms: 4
- Full bathrooms: 3
- 1/2 bathrooms: 1
Primary bedroom
- Level: Second
Bedroom 2
- Level: Second
Bedroom 3
- Level: Second
Bedroom 4
- Level: Second
Primary bathroom
- Features: Yes
Dining room
- Level: First
Family room
- Level: Basement
Kitchen
- Level: First
Living room
- Level: First
Heating
- Forced Air
Cooling
- Central Air
Appliances
- Included: Gas Water Heater, Dishwasher, Disposal, Microwave, Range, Refrigerator, Washer, Dryer
- Laundry: In Basement
Features
- Entrance Foyer, Sun Room, Sitting Room, Exercise Room, Laundry Chute
- Flooring: Hardwood
- Windows: Insulated Windows
- Has basement: No
- Number of fireplaces: 3
- Fireplace features: Dining Room, Family Room, Living Room
Interior area
- Total structure area: 3,188
- Total interior livable area: 3,188 sqft
- Finished area above ground: 2,471
- Finished area below ground: 717
Property
Parking
- Total spaces: 4
- Parking features: Under, Heated Garage, Paved Drive, Driveway
- Attached garage spaces: 2
- Uncovered spaces: 2
Features
- Patio & porch: Patio
- Exterior features: Patio
- Fencing: Fenced/Enclosed
- Frontage length: 100.00
Lot
- Size: 0.47 Acres
- Features: Wooded, Level
Details
- Parcel number: 42890
- Zoning: RES
- Other equipment: Intercom
Construction
Type & style
- Home type: SingleFamily
- Property subtype: Single Family Residence
Materials
- Frame, Brick
- Foundation: Concrete Perimeter
- Roof: Slate
Condition
- Year built: 1937
Utilities & green energy
- Electric: 200+ Amp Service
- Sewer: Public Sewer
- Water: Public
- Utilities for property: for Gas Range
Green energy
- Energy efficient items: Thermostat
Community & neighborhood
Security
- Security features: Security System
Community
- Community features: Public Transportation, Shopping, Park, Golf, Public School, T-Station
Location
- Region: Brookline
Price history
| Date | Event | Price |
|---|---|---|
| 5/15/2025 | Sold | $3,000,000-6.1%$941/sqft |
Source: MLS PIN #73342590 Report a problem | ||
| 3/26/2025 | Contingent | $3,195,000$1,002/sqft |
Source: MLS PIN #73342590 Report a problem | ||
| 3/7/2025 | Listed for sale | $3,195,000$1,002/sqft |
Source: MLS PIN #73342590 Report a problem | ||
| 11/21/2024 | Listing removed | $3,195,000$1,002/sqft |
Source: MLS PIN #73284617 Report a problem | ||
| 9/25/2024 | Listed for sale | $3,195,000$1,002/sqft |
Source: MLS PIN #73284617 Report a problem | ||
Public tax history
| Year | Property taxes | Tax assessment |
|---|---|---|
| 2025 | $24,827 +4.8% | $2,515,400 +3.7% |
| 2024 | $23,688 +10.5% | $2,424,600 +12.8% |
| 2023 | $21,428 +2.7% | $2,149,200 +5% |
Find assessor info on the county website
Neighborhood: Chestnut Hill
Nearby schools
GreatSchools rating
- 9/10Baker SchoolGrades: K-8Distance: 0.5 mi
- 9/10Brookline High SchoolGrades: 9-12Distance: 2.6 mi
- 7/10Roland Hayes SchoolGrades: K-8Distance: 1.7 mi
Schools provided by the listing agent
- Elementary: Baker
- Middle: Baker
- High: Brookline Hs
Source: MLS PIN. This data may not be complete. We recommend contacting the local school district to confirm school assignments for this home.
Get a cash offer in 3 minutes
Find out how much your home could sell for in as little as 3 minutes with a no-obligation cash offer.
Estimated market value$3,028,700
Get a cash offer in 3 minutes
Find out how much your home could sell for in as little as 3 minutes with a no-obligation cash offer.
Estimated market value
$3,028,700



