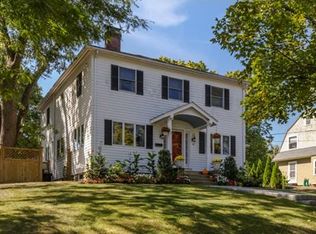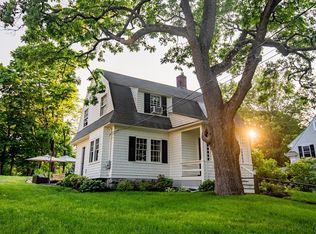Sold for $1,160,000
$1,160,000
59 Pratt St, Reading, MA 01867
4beds
3,127sqft
Single Family Residence
Built in 1928
10,454 Square Feet Lot
$1,415,700 Zestimate®
$371/sqft
$5,360 Estimated rent
Home value
$1,415,700
$1.29M - $1.56M
$5,360/mo
Zestimate® history
Loading...
Owner options
Explore your selling options
What's special
Perfect location in the desirable West-Side of Reading...just a short distance to the Reading train depot, library, schools and town. This Ten room colonial has much to offer in period detail. First floor features spacious family room, oversized mud room, dining room with beautiful glass door built-ins and cozy living room with fireplace and hardwood floors through-out The kitchen with a separate pantry includes a wine fridge and affords plenty of cabinets and counter space. This house is set back from the street and situated on 10,454 sq. ft. of land. Enjoy the backyard for outdoor entertaining and activities
Zillow last checked: 8 hours ago
Listing updated: August 31, 2023 at 09:27am
Listed by:
Julie Spadorcia 617-797-2434,
Century 21 North East 978-774-2770
Bought with:
Ramsay and Company
Leading Edge Real Estate
Source: MLS PIN,MLS#: 73122310
Facts & features
Interior
Bedrooms & bathrooms
- Bedrooms: 4
- Bathrooms: 3
- Full bathrooms: 2
- 1/2 bathrooms: 1
- Main level bathrooms: 1
Primary bedroom
- Features: Bathroom - Full, Ceiling Fan(s), Walk-In Closet(s), Flooring - Wall to Wall Carpet, Hot Tub / Spa, Cable Hookup, Recessed Lighting, Crown Molding
- Level: Second
- Area: 216.29
- Dimensions: 14.5 x 14.92
Bedroom 2
- Features: Ceiling Fan(s), Closet, Flooring - Hardwood, Crown Molding
- Level: Second
- Area: 170
- Dimensions: 11.33 x 15
Bedroom 3
- Features: Ceiling Fan(s), Closet, Flooring - Hardwood, Wainscoting, Crown Molding
- Level: Second
- Area: 197.34
- Dimensions: 13.08 x 15.08
Bedroom 4
- Features: Closet, Flooring - Hardwood, Recessed Lighting
- Level: Second
- Area: 143.5
- Dimensions: 14 x 10.25
Primary bathroom
- Features: Yes
Bathroom 1
- Features: Bathroom - Full, Bathroom - Tiled With Shower Stall, Flooring - Stone/Ceramic Tile, Jacuzzi / Whirlpool Soaking Tub, Lighting - Overhead
- Level: Second
- Area: 88.42
- Dimensions: 9.92 x 8.92
Bathroom 2
- Features: Bathroom - Full, Flooring - Stone/Ceramic Tile
- Level: Second
- Area: 35.75
- Dimensions: 6.5 x 5.5
Bathroom 3
- Features: Bathroom - Half, Flooring - Stone/Ceramic Tile, Countertops - Stone/Granite/Solid, Wainscoting, Lighting - Overhead, Crown Molding
- Level: Main,First
- Area: 43.92
- Dimensions: 8.5 x 5.17
Dining room
- Features: Closet/Cabinets - Custom Built, Flooring - Hardwood, Recessed Lighting, Lighting - Overhead, Crown Molding
- Level: Main,First
- Area: 174.42
- Dimensions: 11.5 x 15.17
Family room
- Features: Bathroom - Half, Beamed Ceilings, Flooring - Hardwood, Cable Hookup, Chair Rail, Deck - Exterior, Exterior Access, Recessed Lighting, Wainscoting
- Level: Main,First
- Area: 377.5
- Dimensions: 25.17 x 15
Kitchen
- Features: Flooring - Stone/Ceramic Tile, Pantry, Countertops - Stone/Granite/Solid, Kitchen Island, Chair Rail, Recessed Lighting, Wainscoting, Wine Chiller, Gas Stove, Crown Molding
- Level: Main,First
- Area: 190.71
- Dimensions: 11.5 x 16.58
Living room
- Features: Flooring - Hardwood, French Doors, Recessed Lighting, Crown Molding
- Level: Main,First
- Area: 198.6
- Dimensions: 13.17 x 15.08
Heating
- Natural Gas
Cooling
- Window Unit(s)
Appliances
- Included: Gas Water Heater, Range, Dishwasher, Disposal, Trash Compactor, Microwave, Refrigerator, Washer, Dryer, Wine Refrigerator
- Laundry: Dryer Hookup - Gas, Washer Hookup, Flooring - Wall to Wall Carpet, In Basement, Gas Dryer Hookup
Features
- Crown Molding, Cable Hookup, Recessed Lighting, Sun Room, Mud Room, Play Room, High Speed Internet
- Flooring: Carpet, Hardwood, Flooring - Hardwood, Flooring - Stone/Ceramic Tile, Flooring - Wall to Wall Carpet
- Doors: French Doors
- Basement: Full,Partially Finished
- Number of fireplaces: 1
- Fireplace features: Living Room
Interior area
- Total structure area: 3,127
- Total interior livable area: 3,127 sqft
Property
Parking
- Total spaces: 3
- Parking features: Paved Drive, Off Street
- Uncovered spaces: 3
Accessibility
- Accessibility features: No
Features
- Patio & porch: Porch, Deck - Wood
- Exterior features: Porch, Deck - Wood, Storage
Lot
- Size: 10,454 sqft
- Features: Level
Details
- Parcel number: 732281
- Zoning: S15
Construction
Type & style
- Home type: SingleFamily
- Architectural style: Colonial
- Property subtype: Single Family Residence
Materials
- Frame
- Foundation: Concrete Perimeter, Block
- Roof: Shingle
Condition
- Year built: 1928
Utilities & green energy
- Electric: 110 Volts, 220 Volts
- Sewer: Public Sewer
- Water: Public
- Utilities for property: for Gas Range, for Gas Oven, for Gas Dryer
Community & neighborhood
Community
- Community features: Public Transportation, Shopping, Golf, Laundromat, Highway Access, House of Worship, Private School, Public School, T-Station
Location
- Region: Reading
Price history
| Date | Event | Price |
|---|---|---|
| 8/30/2023 | Sold | $1,160,000-7.2%$371/sqft |
Source: MLS PIN #73122310 Report a problem | ||
| 7/15/2023 | Contingent | $1,250,000$400/sqft |
Source: MLS PIN #73122310 Report a problem | ||
| 6/8/2023 | Listed for sale | $1,250,000+551%$400/sqft |
Source: MLS PIN #73122310 Report a problem | ||
| 4/16/1993 | Sold | $192,000-14.6%$61/sqft |
Source: Public Record Report a problem | ||
| 6/1/1987 | Sold | $224,900$72/sqft |
Source: Public Record Report a problem | ||
Public tax history
| Year | Property taxes | Tax assessment |
|---|---|---|
| 2025 | $12,516 -0.5% | $1,098,900 +2.4% |
| 2024 | $12,580 +0.5% | $1,073,400 +8% |
| 2023 | $12,514 +3.9% | $994,000 +10% |
Find assessor info on the county website
Neighborhood: 01867
Nearby schools
GreatSchools rating
- 8/10Joshua Eaton Elementary SchoolGrades: K-5Distance: 0.3 mi
- 8/10Walter S Parker Middle SchoolGrades: 6-8Distance: 0.4 mi
- 9/10Reading Memorial High SchoolGrades: 9-12Distance: 1.2 mi
Schools provided by the listing agent
- Elementary: Joshua Eaton
- Middle: Parker
- High: Reading
Source: MLS PIN. This data may not be complete. We recommend contacting the local school district to confirm school assignments for this home.
Get a cash offer in 3 minutes
Find out how much your home could sell for in as little as 3 minutes with a no-obligation cash offer.
Estimated market value$1,415,700
Get a cash offer in 3 minutes
Find out how much your home could sell for in as little as 3 minutes with a no-obligation cash offer.
Estimated market value
$1,415,700

