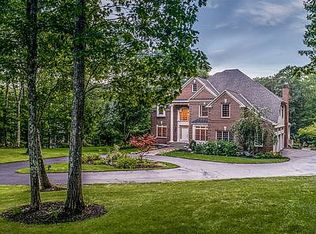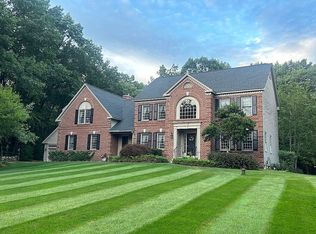LOVE WHERE YOU LIVE!!! Location, Location, Location. Welcome Home to one of Bedford's most sought after subdivisions, Powder Hill. Beautiful and mature landscaping, set nicely back from the road, with a private back yard gives this home great curb appeal. Great floor plan, two story foyer, elegant formal living room & dining room, updated kitchen with rich cherry cabinetry, stainless steel appliances, granite center island, gleaming cherry hardwood floors, family room with vaulted ceiling and new carpet, master suite with updated master bath with his and hers granite vanities and whirlpool tub, three other bedrooms with newer carpets, irrigation, security system, wired for generator, and much much more. In Mint Condition. Nothing to do, but move in.
This property is off market, which means it's not currently listed for sale or rent on Zillow. This may be different from what's available on other websites or public sources.

