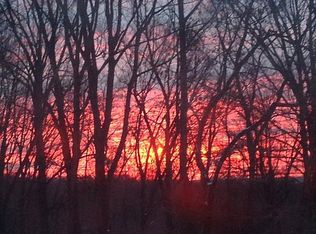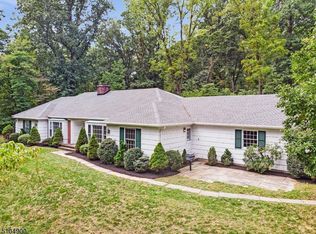Brimming with curb appeal from its traditional architecture to its manicured landscaping, this stately Colonial has been beautifully updated with a desirable open layout. Richly-toned hardwood floors are a fine design element flowing from one inviting space to the next, each featuring character and classic details. Natural light cascades through abundant windows in the sun-filled first floor which blends formal and casual living areas with ease. The spacious formal dining room has ornate molding details and a large bay window, while the living room boasts a stunning fireplace, built-ins and access to the screened porch. A large columned archway leads to the family room offering wonderful space for every occasion. The flow continues to the designer kitchen equipped with a wealth of white cabinets topped with granite, professional-grade appliances and sliding glass doors to the expansive patio and yard. Conveniently located nearby are the laundry room, a powder room and the mud room accessing the two-car garage. Three bedrooms and two full baths, including the private master bedroom suite with a spa-like bath and incredible dressing room, occupy the second floor. Lush grounds include green lawns surrounded by tall shade trees. The spacious yard accommodates many outdoor activities, or take advantage of numerous parks and recreational opportunities in the area. This gracious Harding Township home is a short distance from many exceptional restaurants, specialty shops and Midtown Direct trains. Enjoy neighborhood living and access to numerous amenities, transportation options, outstanding schools and more offered by this premier listing.
This property is off market, which means it's not currently listed for sale or rent on Zillow. This may be different from what's available on other websites or public sources.

