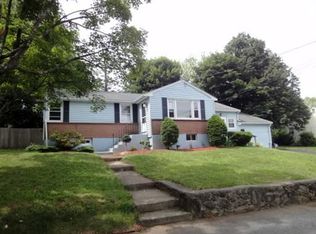Sold for $611,000
$611,000
59 Porter Rd, Marlborough, MA 01752
3beds
1,572sqft
Single Family Residence
Built in 1960
10,080 Square Feet Lot
$610,700 Zestimate®
$389/sqft
$3,323 Estimated rent
Home value
$610,700
$562,000 - $660,000
$3,323/mo
Zestimate® history
Loading...
Owner options
Explore your selling options
What's special
Move right in! Elegant, spacious contemporary ranch, where each room is done to perfection! Open floor plan and exciting flow, perfect for entertainment and activities. Dramatic cathedral ceilings, skylights, large windows, hardwood floors, c/a. Fireplaced living room w/cathedral ceiling, walk-out bay window & French doors to the den. Expansive dining room w/fireplace & picture window, x-large eat-in chef's kitchen w/cathedral ceiling and skylights. Bright, large den/ media room/playroom w/closets & French doors open to the pretty stamped concrete patio/ fenced-in backyard, 3 well-appointed bedrooms, and a cheerful bath. Professional landscape, picturesque shed, updated systems, siding, roof, electric service, bath, kitchen, HWH, driveway. Spacious storage/ utility basement. In one of Marlborough's coveted neighborhoods, close to all major roads, the top-rated Charter school, the Apex Center, dining, shopping & recreation. See the list of updates. A gem!
Zillow last checked: 8 hours ago
Listing updated: May 30, 2025 at 03:32am
Listed by:
Lisa Zemack 508-922-9551,
Zemack Real Estate Powered by LAER 844-687-5237,
Aby Zemack 508-951-9999
Bought with:
Tami Dome
ERA Key Realty Services - Distinctive Group
Source: MLS PIN,MLS#: 73347776
Facts & features
Interior
Bedrooms & bathrooms
- Bedrooms: 3
- Bathrooms: 1
- Full bathrooms: 1
Primary bedroom
- Features: Closet, Flooring - Hardwood
- Level: First
Bedroom 2
- Features: Closet, Flooring - Hardwood
- Level: First
Bedroom 3
- Features: Closet, Flooring - Hardwood
- Level: First
Bathroom 1
- Features: Bathroom - Full, Bathroom - Tiled With Tub, Closet - Linen, Flooring - Stone/Ceramic Tile, Countertops - Stone/Granite/Solid
- Level: First
Dining room
- Features: Flooring - Hardwood, Window(s) - Picture, Open Floorplan, Remodeled, Lighting - Overhead
- Level: First
Kitchen
- Features: Skylight, Cathedral Ceiling(s), Flooring - Stone/Ceramic Tile, Window(s) - Picture, Dining Area, Pantry, Open Floorplan, Recessed Lighting, Gas Stove
- Level: First
Living room
- Features: Cathedral Ceiling(s), Flooring - Wall to Wall Carpet, Window(s) - Bay/Bow/Box, French Doors, Open Floorplan, Remodeled, Sunken, Lighting - Overhead
- Level: First
Heating
- Forced Air, Natural Gas
Cooling
- Central Air
Appliances
- Included: Gas Water Heater, Range, Dishwasher, Disposal, Microwave, Refrigerator, Washer, Dryer
- Laundry: In Basement, Gas Dryer Hookup, Washer Hookup
Features
- Closet, Open Floorplan, Den
- Flooring: Flooring - Stone/Ceramic Tile
- Doors: French Doors, Insulated Doors
- Windows: Insulated Windows, Screens
- Basement: Full,Interior Entry,Bulkhead,Unfinished
- Number of fireplaces: 2
- Fireplace features: Dining Room, Living Room
Interior area
- Total structure area: 1,572
- Total interior livable area: 1,572 sqft
- Finished area above ground: 1,572
Property
Parking
- Total spaces: 6
- Parking features: Paved Drive, Off Street, Driveway, Paved
- Uncovered spaces: 6
Features
- Patio & porch: Patio
- Exterior features: Patio, Rain Gutters, Storage, Professional Landscaping, Decorative Lighting, Screens, Fenced Yard
- Fencing: Fenced/Enclosed,Fenced
- Waterfront features: Lake/Pond
Lot
- Size: 10,080 sqft
- Features: Level
Details
- Foundation area: 0
- Parcel number: M:032 B:069 L:000,609401
- Zoning: SF
Construction
Type & style
- Home type: SingleFamily
- Architectural style: Contemporary,Ranch
- Property subtype: Single Family Residence
Materials
- Frame
- Foundation: Concrete Perimeter
- Roof: Shingle
Condition
- Year built: 1960
Utilities & green energy
- Electric: Circuit Breakers, 200+ Amp Service
- Sewer: Public Sewer
- Water: Public
- Utilities for property: for Gas Range, for Electric Range, for Gas Dryer, Washer Hookup
Community & neighborhood
Community
- Community features: Public Transportation, Shopping, Park, Golf, Medical Facility, Bike Path, Highway Access, House of Worship, Private School, Public School, T-Station, University
Location
- Region: Marlborough
Other
Other facts
- Road surface type: Paved
Price history
| Date | Event | Price |
|---|---|---|
| 5/29/2025 | Sold | $611,000+11.4%$389/sqft |
Source: MLS PIN #73347776 Report a problem | ||
| 3/20/2025 | Listed for sale | $548,500+59.4%$349/sqft |
Source: MLS PIN #73347776 Report a problem | ||
| 2/24/2017 | Sold | $344,000+1.5%$219/sqft |
Source: Public Record Report a problem | ||
| 12/31/2016 | Pending sale | $339,000$216/sqft |
Source: ERA Key Realty Services #72103579 Report a problem | ||
| 12/27/2016 | Listed for sale | $339,000+4.3%$216/sqft |
Source: ERA Key Realty Services - Distinctive Group #72103579 Report a problem | ||
Public tax history
| Year | Property taxes | Tax assessment |
|---|---|---|
| 2025 | $4,695 -1.1% | $476,200 +2.7% |
| 2024 | $4,747 -3.5% | $463,600 +8.7% |
| 2023 | $4,921 +2.6% | $426,400 +16.6% |
Find assessor info on the county website
Neighborhood: Apple Hill
Nearby schools
GreatSchools rating
- 5/10Charles Jaworek SchoolGrades: K-5Distance: 0.3 mi
- 5/101 Lt Charles W. Whitcomb SchoolGrades: 6-8Distance: 0.7 mi
- 4/10Marlborough High SchoolGrades: 9-12Distance: 0.5 mi
Get a cash offer in 3 minutes
Find out how much your home could sell for in as little as 3 minutes with a no-obligation cash offer.
Estimated market value$610,700
Get a cash offer in 3 minutes
Find out how much your home could sell for in as little as 3 minutes with a no-obligation cash offer.
Estimated market value
$610,700
