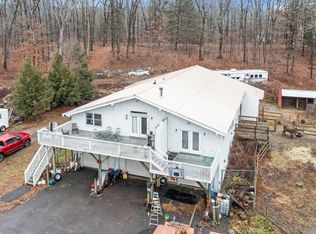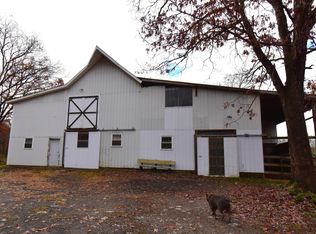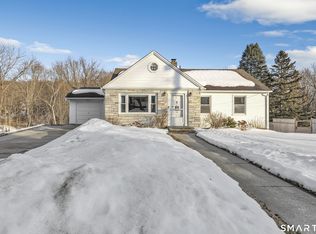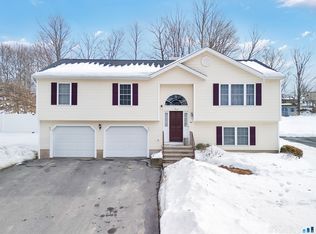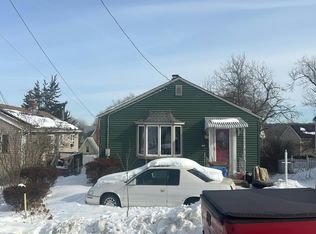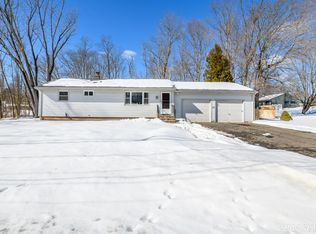Discover the charm of this cottage-style home tucked away in a quiet rural area of Oxford. With the chimney repair you can enjoy cozy evenings by a fieldstone fireplace surrounded by warm knotty pine walls. With just a touch of care and creativity, this home can truly shine. Must have Appointment. Please do not Touch horses
Under contract
$325,000
59 Pope Road, Oxford, CT 06478
1beds
866sqft
Est.:
Single Family Residence
Built in 1960
1.85 Acres Lot
$-- Zestimate®
$375/sqft
$-- HOA
What's special
Warm knotty pine walls
- 100 days |
- 929 |
- 21 |
Zillow last checked:
Listing updated:
Listed by:
Andy Adames (203)560-0753,
William Raveis Real Estate 203-264-8180,
Pam Famiglietti 203-560-0753,
William Raveis Real Estate
Source: Smart MLS,MLS#: 24139381
Facts & features
Interior
Bedrooms & bathrooms
- Bedrooms: 1
- Bathrooms: 1
- Full bathrooms: 1
Primary bedroom
- Features: Hardwood Floor
- Level: Main
- Area: 195 Square Feet
- Dimensions: 13 x 15
Bathroom
- Features: Tub w/Shower, Tile Floor
- Level: Main
- Area: 49 Square Feet
- Dimensions: 7 x 7
Kitchen
- Features: Ceiling Fan(s), Dining Area, Sliders
- Level: Main
- Area: 247 Square Feet
- Dimensions: 13 x 19
Living room
- Features: Fireplace
- Level: Main
- Area: 221 Square Feet
- Dimensions: 13 x 17
Heating
- Forced Air, Oil
Cooling
- Window Unit(s)
Appliances
- Included: None, Water Heater
- Laundry: Main Level
Features
- Basement: Partial,Sump Pump,Dirt Floor
- Attic: None
- Number of fireplaces: 1
Interior area
- Total structure area: 866
- Total interior livable area: 866 sqft
- Finished area above ground: 866
Property
Parking
- Total spaces: 2
- Parking features: Detached, Unpaved
- Garage spaces: 2
Lot
- Size: 1.85 Acres
- Features: Interior Lot, Level
Details
- Parcel number: 1311186
- Zoning: RESA
Construction
Type & style
- Home type: SingleFamily
- Architectural style: Ranch
- Property subtype: Single Family Residence
Materials
- Wood Siding
- Foundation: Block
- Roof: Metal
Condition
- New construction: No
- Year built: 1960
Utilities & green energy
- Sewer: Septic Tank
- Water: Well, Shared Well
Community & HOA
Community
- Features: Basketball Court, Golf, Park, Shopping/Mall, Stables/Riding
HOA
- Has HOA: No
Location
- Region: Oxford
Financial & listing details
- Price per square foot: $375/sqft
- Tax assessed value: $162,960
- Annual tax amount: $3,259
- Date on market: 11/11/2025
Estimated market value
Not available
Estimated sales range
Not available
Not available
Price history
Price history
| Date | Event | Price |
|---|---|---|
| 2/4/2026 | Pending sale | $325,000$375/sqft |
Source: | ||
| 11/11/2025 | Listed for sale | $325,000-53.6%$375/sqft |
Source: | ||
| 10/22/2020 | Listing removed | $699,900$808/sqft |
Source: ALBERTI REALTY ASSOCIATES, LLC #170273957 Report a problem | ||
| 9/14/2020 | Price change | $699,900-6.7%$808/sqft |
Source: ALBERTI REALTY ASSOCIATES, LLC #170273957 Report a problem | ||
| 2/20/2020 | Listed for sale | $750,000$866/sqft |
Source: ALBERTI REALTY ASSOCIATES, LLC #170273957 Report a problem | ||
Public tax history
Public tax history
| Year | Property taxes | Tax assessment |
|---|---|---|
| 2025 | $11,299 +1.8% | $564,690 +31.3% |
| 2024 | $11,098 +5.3% | $430,000 |
| 2023 | $10,539 +0.6% | $430,000 |
| 2022 | $10,475 +7.8% | $430,000 +1.8% |
| 2021 | $9,715 0% | $422,400 -3.6% |
| 2020 | $9,715 -7% | $438,300 |
| 2019 | $10,449 +103.6% | $438,300 +96.8% |
| 2018 | $5,133 +3.8% | $222,700 |
| 2017 | $4,946 -8.3% | $222,700 |
| 2016 | $5,392 +2.9% | $222,700 +6.1% |
| 2015 | $5,239 | $209,900 |
Find assessor info on the county website
BuyAbility℠ payment
Est. payment
$2,131/mo
Principal & interest
$1554
Property taxes
$577
Climate risks
Neighborhood: 06478
Nearby schools
GreatSchools rating
- NAQuaker Farms SchoolGrades: PK-2Distance: 3.4 mi
- 7/10Oxford Middle SchoolGrades: 6-8Distance: 3.5 mi
- 6/10Oxford High SchoolGrades: 9-12Distance: 6.3 mi
Local experts in 06478
- Loading
