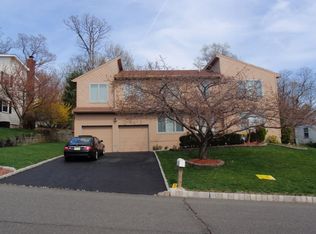Welcome to one of Wayne s premiere neighborhoods, Point View Estates. This charming Center Hall Colonial displaying scenic views of Point View Reservoir is just steps away from the Neighborhood tennis courts & pond. As you enter the tiled foyer you are showered w/natural sunlight & a spacious & open floor plan. The LRM sports new wall to wall carpeting, & the elegant DRM offers HDWD floors. The awesome GRM displays cathedral ceilings, hardwood floor, skylights, & a full bath w/SS. The cozy FRM is equipped w/ a wood burning fireplace & entry to a private backyard. Capping off the 1st floor is the LRM, PRM & fully equipped KIT w/ SS appliances, granite counter, breakfast bar & separate DA. The 2nd Fl features 3 BRMS, bath, & MBRM w/ WIC & a renovated en-suite bath w/ a sumptuous, tiled shower + double sink. The full finished basement has an exercise room, office, den, utility room & accessibility to a 2 car garage. This is not just any home; it is a Point View Estates Lifestyle.
This property is off market, which means it's not currently listed for sale or rent on Zillow. This may be different from what's available on other websites or public sources.
