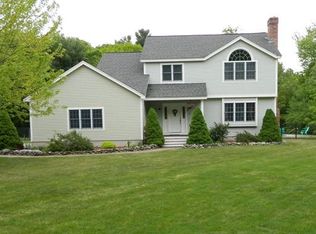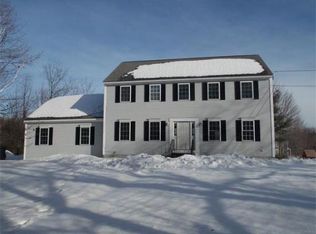Sold for $515,000
$515,000
59 Pillsbury Rd, Ashby, MA 01431
3beds
2,980sqft
Single Family Residence
Built in 1981
1.73 Acres Lot
$551,200 Zestimate®
$173/sqft
$4,337 Estimated rent
Home value
$551,200
$524,000 - $579,000
$4,337/mo
Zestimate® history
Loading...
Owner options
Explore your selling options
What's special
Nestled on a private 1.73 acre lot, this charming Cape-style home features an attached oversized garage w/ a wide-plank knotty pine finished space above – creating a cozy cabin-style feel. Heated & wired as well, is an addt’l detached 2-car garage w/ workshop plus multiple sheds. Inside the home, you'll find wood accents throughout, a LR, Office, Full BA, DR & Kitchen w/ SS appliances on the main level. The 400+ sq ft Sunroom – wrapped in a sea of windows is perfect for indoor/outdoor entertaining & boasts cathedral ceilings w/ skylights & double glass sliders. The 2nd floor offers 2 BDRMS & a Full BA. The basement includes a laundry area, finished bonus room & an unfinished space providing ample storage/workshop options. Enjoy a private nature-wrapped setting w/ neighboring Watatic Pond along w/ Mount Watatic Trailhead, State Forests/Wildlife areas & more just minutes away. Set back off the main commuter route 119, this home offers the perfect blend of privacy & convenience.
Zillow last checked: 8 hours ago
Listing updated: June 23, 2023 at 12:43pm
Listed by:
Blood Team 978-433-8800,
Keller Williams Realty - Merrimack 978-433-8800,
Joseph DiStefano 781-799-2620
Bought with:
Team Molet
Keller Williams Realty North Central
Source: MLS PIN,MLS#: 73109430
Facts & features
Interior
Bedrooms & bathrooms
- Bedrooms: 3
- Bathrooms: 3
- Full bathrooms: 3
Primary bathroom
- Features: No
Heating
- Forced Air, Oil, Propane, Pellet Stove
Cooling
- None
Appliances
- Included: Electric Water Heater, Range, Dishwasher, Microwave, Refrigerator, Washer, Dryer
- Laundry: Electric Dryer Hookup, Washer Hookup
Features
- Internet Available - Unknown
- Flooring: Wood, Tile, Carpet, Laminate
- Doors: French Doors
- Windows: Insulated Windows
- Basement: Partial,Crawl Space
- Has fireplace: No
Interior area
- Total structure area: 2,980
- Total interior livable area: 2,980 sqft
Property
Parking
- Total spaces: 11
- Parking features: Attached, Detached, Oversized, Paved Drive, Off Street, Paved
- Attached garage spaces: 5
- Uncovered spaces: 6
Accessibility
- Accessibility features: No
Features
- Patio & porch: Porch
- Exterior features: Porch, Storage
- Frontage length: 371.00
Lot
- Size: 1.73 Acres
- Features: Cleared
Details
- Parcel number: M:001.0 B:0027 L:0000.0,336186
- Zoning: RA
Construction
Type & style
- Home type: SingleFamily
- Architectural style: Cape
- Property subtype: Single Family Residence
Materials
- Frame
- Foundation: Concrete Perimeter
- Roof: Shingle
Condition
- Year built: 1981
Utilities & green energy
- Electric: 200+ Amp Service
- Sewer: Private Sewer
- Water: Private
- Utilities for property: for Gas Range, for Electric Range, for Electric Dryer, Washer Hookup
Community & neighborhood
Location
- Region: Ashby
Price history
| Date | Event | Price |
|---|---|---|
| 6/23/2023 | Sold | $515,000+7.5%$173/sqft |
Source: MLS PIN #73109430 Report a problem | ||
| 5/10/2023 | Listed for sale | $479,000$161/sqft |
Source: MLS PIN #73109430 Report a problem | ||
Public tax history
| Year | Property taxes | Tax assessment |
|---|---|---|
| 2025 | $6,887 +4.7% | $452,200 +6.8% |
| 2024 | $6,575 +12.1% | $423,400 +18.5% |
| 2023 | $5,865 +10.8% | $357,200 +19.4% |
Find assessor info on the county website
Neighborhood: 01431
Nearby schools
GreatSchools rating
- 6/10Ashby Elementary SchoolGrades: K-4Distance: 2.8 mi
- 4/10Hawthorne Brook Middle SchoolGrades: 5-8Distance: 8.9 mi
- 8/10North Middlesex Regional High SchoolGrades: 9-12Distance: 11.2 mi
Get a cash offer in 3 minutes
Find out how much your home could sell for in as little as 3 minutes with a no-obligation cash offer.
Estimated market value$551,200
Get a cash offer in 3 minutes
Find out how much your home could sell for in as little as 3 minutes with a no-obligation cash offer.
Estimated market value
$551,200

