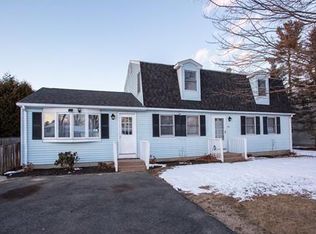Wonderful Colonial home ready for you to call this one home. Formal Living Room w/ hardwood floors, formal Dining Room adjoins a beautiful Family Room with vaulted ceilings, Open kitchen w/Dining area, ample cabinets, pantry closet, entrance to garage, and half bath. Second floor features Large Master bedroom w/walk in closet, and 2 other large bedrooms with large closets, full bath w/tile floors. Basement is ready to finish for additional living space, newer natural gas furnace w/central air, sprinkler system front and back, solar panels, and generator hook up. 2 car attached garage, concrete patio w/awning and more. Put this one at the top of your list and make a appointment today!
This property is off market, which means it's not currently listed for sale or rent on Zillow. This may be different from what's available on other websites or public sources.
