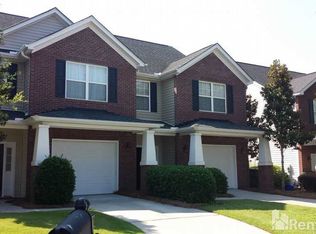Sold for $300,000
$300,000
59 Peyton Rd, Columbia, SC 29209
3beds
1,672sqft
SingleFamily
Built in 2006
8,683 Square Feet Lot
$308,100 Zestimate®
$179/sqft
$1,873 Estimated rent
Home value
$308,100
$283,000 - $333,000
$1,873/mo
Zestimate® history
Loading...
Owner options
Explore your selling options
What's special
Great 3BR/2BA home with two-car garage in Pennington Place. A conveniently located quiet neighborhood just minutes from downtown, easy access to I-77 and close to restaurants and shopping. High ceilings and a fireplace in the living room, a quaint dining area off of the kitchen with a sitting area or breakfast nook. Deck overlooking the spacious backyard with a privacy fence. Large master bedroom with tray ceilings, private access to the deck, sitting room, office space, private walk-in closet, private bath with separate water closet, double vanity, separate shower and garden tub. Two additional spacious bedrooms and a shared hall bath.
Facts & features
Interior
Bedrooms & bathrooms
- Bedrooms: 3
- Bathrooms: 2
- Full bathrooms: 2
Heating
- Forced air
Cooling
- Central
Appliances
- Included: Dishwasher, Microwave
- Laundry: Utility Room
Features
- Flooring: Hardwood
- Has fireplace: Yes
Interior area
- Total interior livable area: 1,672 sqft
Property
Parking
- Parking features: Garage - Attached
Features
- Exterior features: Other
- Fencing: Privacy Fence, Full
Lot
- Size: 8,683 sqft
Details
- Parcel number: 164111004
Construction
Type & style
- Home type: SingleFamily
Materials
- Roof: Composition
Condition
- Year built: 2006
Utilities & green energy
- Sewer: Public
Community & neighborhood
Location
- Region: Columbia
HOA & financial
HOA
- Has HOA: Yes
- HOA fee: $35 monthly
Other
Other facts
- Class: RESIDENTIAL
- Status Category: Active
- Assoc Fee Includes: Common Area Maintenance, Street Light Maintenance
- Equipment: Disposal
- Fencing: Privacy Fence, Full
- Heating: Central
- Interior: Smoke Detector
- Kitchen: Eat In, Counter Tops-Solid Surfac, Floors-Tile, Cabinets-Stained
- Master Bedroom: Double Vanity, Separate Shower, Sitting Room, Closet-Walk in, Bath-Private, Tub-Garden, Ceilings-Tray, Ceilings-High (over 9 Ft), Ceiling Fan, Closet-Private, Separate Water Closet
- Road Type: Paved
- Sewer: Public
- Style: Traditional
- Water: Public
- Levels: Family Room: Main
- Levels: Kitchen: Main
- Levels: Master Bedroom: Main
- Levels: Bedroom 2: Main
- Levels: Bedroom 3: Main
- Assn Fee Per: Monthly
- State: SC
- 2nd Bedroom: Bath-Shared, Tub-Shower, Ceiling Fan, Closet-Private
- Formal Dining Room: Floors-Hardwood
- Living Room: Fireplace, Ceiling-Vaulted, Ceilings-High (over 9 Ft), Ceiling Fan
- 3rd Bedroom: Bath-Shared, Tub-Shower, Ceiling Fan, Closet-Private
- Laundry: Utility Room
- Exterior Finish: Brick-Partial-AbvFound, Fiber Cement-Hardy Plank
- New/Resale: Resale
- Floors: Carpet, Hardwood, Tile
- Foundation: Slab
- Levels: Washer Dryer: Main
- Power On: Yes
- Range: Free-standing, Smooth Surface
- Rollback Tax (Y/N): Unknown
- Sale/Rent: For Sale
- Property Disclosure?: Yes
Price history
| Date | Event | Price |
|---|---|---|
| 4/28/2025 | Sold | $300,000-4.8%$179/sqft |
Source: Public Record Report a problem | ||
| 4/12/2025 | Pending sale | $315,000$188/sqft |
Source: | ||
| 3/28/2025 | Contingent | $315,000$188/sqft |
Source: | ||
| 3/18/2025 | Price change | $315,000-1.6%$188/sqft |
Source: | ||
| 1/25/2025 | Price change | $320,000-3%$191/sqft |
Source: | ||
Public tax history
| Year | Property taxes | Tax assessment |
|---|---|---|
| 2022 | $1,276 -3.2% | $7,040 |
| 2021 | $1,318 -5.2% | $7,040 |
| 2020 | $1,390 -0.7% | $7,040 |
Find assessor info on the county website
Neighborhood: 29209
Nearby schools
GreatSchools rating
- 6/10Brennen Elementary SchoolGrades: PK-5Distance: 2.1 mi
- 7/10Crayton Middle SchoolGrades: 6-8Distance: 3.2 mi
- 7/10A. C. Flora High SchoolGrades: 9-12Distance: 3.4 mi
Schools provided by the listing agent
- Elementary: Brennen
- Middle: Crayton
- High: A. C. Flora
- District: Richland One
Source: The MLS. This data may not be complete. We recommend contacting the local school district to confirm school assignments for this home.
Get a cash offer in 3 minutes
Find out how much your home could sell for in as little as 3 minutes with a no-obligation cash offer.
Estimated market value$308,100
Get a cash offer in 3 minutes
Find out how much your home could sell for in as little as 3 minutes with a no-obligation cash offer.
Estimated market value
$308,100
