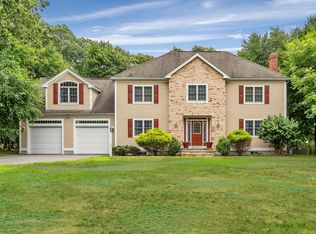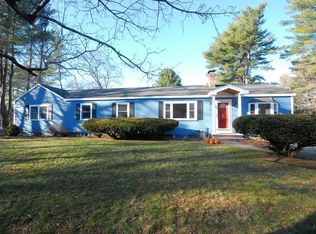Beautifully designed and newly built 14 room 6 bath Colonial conveniently located near Concord Center and Meadows Wildlife Sanctuary . First and Third floor Au Pair or In Law suites with baths. Sunny and open Chef's kitchen with Thermador appliances connecting to spacious family room with gas fireplace, French doors to patio, and 9 foot ceilings throughout first floor. Oversize 2 car garage with direct access to mud room complete with built in cubby's and shelving. Impressive 2nd floor master bedroom with two walk in closets and 5 star quality master bathroom. Level lot with handsome farmers porch, expansive back yard, and stone walkways. Fully finished lower level with Berber carpeting. Many bonus features and additional living spaces including playroom, study, and media room complete the impressive package. For the discerning buyer looking for solid high quality and comfort in a great location ! Excellent value !
This property is off market, which means it's not currently listed for sale or rent on Zillow. This may be different from what's available on other websites or public sources.

