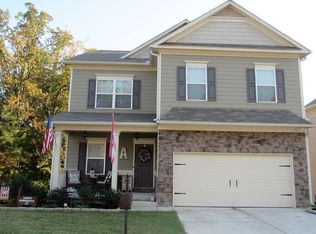Bayfield RANCH/BSMT-Homesite #310 Fiber cement siding-brick Accents, 4-sides Bermuda sod & sidewalks. Owners + 2Beds-main, finish bonus up w/3rd full bath. Kitchen open to family rm w/36" stain cabinets, Xtr-Lg island w/granite & recessed lighting. 2pc crown-1st flr. Trey ceiling-Ownr's. Ownr's bath-gentlemen ht counters, 60" shower w/frame door & comfort ht commodes. EXTENDED Family room, Lg covered deck w/exterior ceiling fan/light. HUGE FULL, BATH/STUBBED, DAYLIGHT, WALK-OUT BASEMENT! Photos shown are of floor plan-not actual home. *Price reflects part of Nov incentive.
This property is off market, which means it's not currently listed for sale or rent on Zillow. This may be different from what's available on other websites or public sources.
