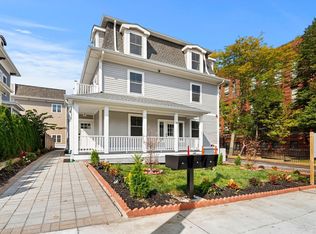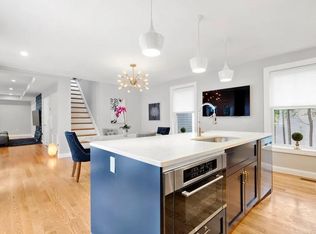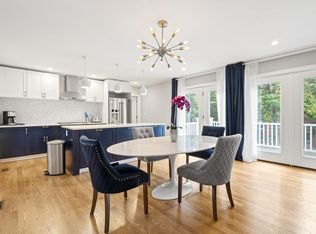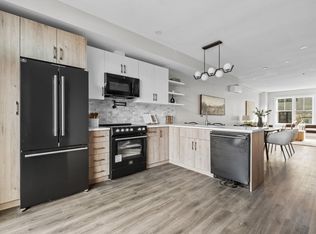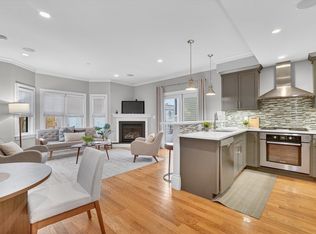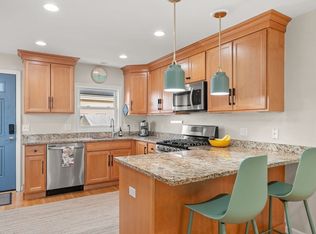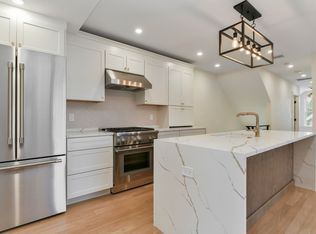Welcome to this exceptional brand-new construction townhouse, where modern elegance meets thoughtful design. This beautifully crafted 3-bedroom, 2.5-bath home features an open floor plan that perfectly blends style and functionality.Step into the main level, where radiant heated floors and a spacious living room flow effortlessly into the dining area—ideal for everyday living and entertaining. The sleek, contemporary kitchen offers a stylish island perfect for casual dining.Upstairs, you'll find two generously sized bedrooms with large closets, a full bathroom, and in-unit laundry. The top floor is your private retreat—a luxurious primary suite featuring a custom ensuite with a walk-in shower and a spacious walk-in closet.This home includes one designated parking space. Located near Nubian Square, close to shops, public transportation, and all the vibrant amenities Roxbury has to offer. Don’t miss the opportunity to make this stunning new home yours!
For sale
$799,999
59 Perrin St #3, Roxbury, MA 02119
3beds
1,789sqft
Est.:
Condominium, Townhouse
Built in 2025
-- sqft lot
$-- Zestimate®
$447/sqft
$388/mo HOA
What's special
- 4 days |
- 231 |
- 26 |
Zillow last checked: 8 hours ago
Listing updated: January 10, 2026 at 12:08am
Listed by:
Dot Collection 781-546-5363,
Access 617-825-8000,
Lonsdale Garrison 617-902-8708
Source: MLS PIN,MLS#: 73465883
Tour with a local agent
Facts & features
Interior
Bedrooms & bathrooms
- Bedrooms: 3
- Bathrooms: 3
- Full bathrooms: 2
- 1/2 bathrooms: 1
Primary bedroom
- Features: Bathroom - Full, Walk-In Closet(s)
- Level: Third
Bedroom 2
- Features: Closet
Bedroom 3
- Features: Closet
Primary bathroom
- Features: Yes
Bathroom 1
- Features: Bathroom - Half, Flooring - Stone/Ceramic Tile
- Level: First
Bathroom 2
- Features: Bathroom - Full, Flooring - Laminate
- Level: Second
Bathroom 3
- Features: Bathroom - Full, Bathroom - Double Vanity/Sink
- Level: Third
Dining room
- Features: Open Floorplan
- Level: First
Kitchen
- Features: Flooring - Stone/Ceramic Tile, Open Floorplan, Recessed Lighting, Lighting - Pendant
- Level: First
Living room
- Features: Open Floorplan, Recessed Lighting
- Level: First
Heating
- Ductless
Cooling
- Ductless
Appliances
- Included: Range, Dishwasher, Disposal, Microwave, Refrigerator
Features
- Basement: None
- Has fireplace: No
- Common walls with other units/homes: End Unit
Interior area
- Total structure area: 1,789
- Total interior livable area: 1,789 sqft
- Finished area above ground: 1,789
Property
Parking
- Total spaces: 1
- Parking features: Off Street
- Uncovered spaces: 1
Features
- Exterior features: Balcony
Details
- Parcel number: 3395897
- Zoning: 999
Construction
Type & style
- Home type: Townhouse
- Property subtype: Condominium, Townhouse
Condition
- Year built: 2025
Utilities & green energy
- Sewer: Public Sewer
- Water: Public
Community & HOA
Community
- Features: Public Transportation, Shopping, Park
HOA
- Services included: Water, Sewer, Insurance, Maintenance Grounds, Snow Removal, Reserve Funds
- HOA fee: $388 monthly
Location
- Region: Roxbury
Financial & listing details
- Price per square foot: $447/sqft
- Tax assessed value: $999
- Annual tax amount: $999
- Date on market: 1/6/2026
Estimated market value
Not available
Estimated sales range
Not available
Not available
Price history
Price history
| Date | Event | Price |
|---|---|---|
| 1/6/2026 | Listed for sale | $799,999-11.1%$447/sqft |
Source: MLS PIN #73465883 Report a problem | ||
| 6/3/2025 | Listing removed | $899,999$503/sqft |
Source: MLS PIN #73363654 Report a problem | ||
| 4/23/2025 | Listed for sale | $899,999$503/sqft |
Source: MLS PIN #73363654 Report a problem | ||
Public tax history
Public tax history
Tax history is unavailable.BuyAbility℠ payment
Est. payment
$4,938/mo
Principal & interest
$3837
Property taxes
$433
Other costs
$668
Climate risks
Neighborhood: Roxbury
Nearby schools
GreatSchools rating
- 3/10Higginson/Lewis K-8Grades: 3-8Distance: 0.4 mi
- 3/10Dearborn Middle SchoolGrades: 6-12Distance: 0.3 mi
- NAHaynes Early Education CenterGrades: PK-1Distance: 0.5 mi
- Loading
- Loading
