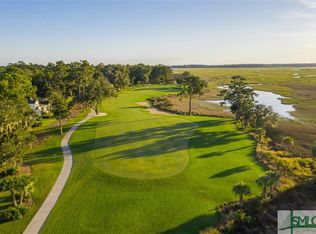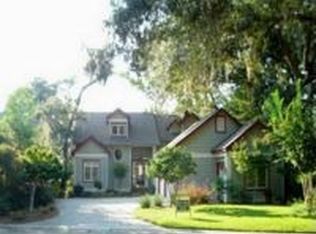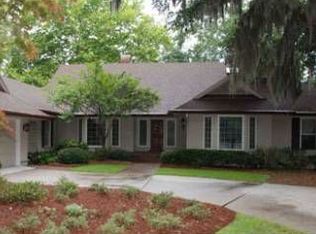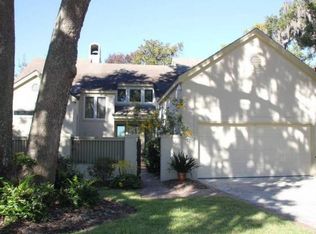Sold for $747,000 on 08/15/25
$747,000
59 Peregrine Crossing, Savannah, GA 31411
3beds
2,433sqft
Single Family Residence
Built in 1992
7,840.8 Square Feet Lot
$376,100 Zestimate®
$307/sqft
$4,021 Estimated rent
Home value
$376,100
$354,000 - $399,000
$4,021/mo
Zestimate® history
Loading...
Owner options
Explore your selling options
What's special
This charming patio home offers tranquility and privacy, situated next to a spacious common area. Inside, the open floor plan features a stunning two-story foyer, wood floors, and a wet bar—ideal for entertaining. The kitchen is equipped with a gas cooktop, granite and Corian countertops, and ample space for cooking and gathering. The primary suite includes a luxurious bathroom with a whirlpool tub, separate shower, bidet, and two walk-in closets with built-ins. Both upstairs bedrooms feature ensuite baths, with one offering a balcony overlooking the marsh. A dedicated office space upstairs is perfect for work or creativity. Relax on the serene back deck and enjoy the 2-car garage with a golf cart bay. Don’t miss out—schedule your tour today!
Zillow last checked: 8 hours ago
Listing updated: August 18, 2025 at 08:36am
Listed by:
Glenda K. Ganem 912-695-1715,
BHHS Bay Street Realty Group
Bought with:
Glenda K. Ganem, 4860
BHHS Bay Street Realty Group
Source: Hive MLS,MLS#: 326116 Originating MLS: Savannah Multi-List Corporation
Originating MLS: Savannah Multi-List Corporation
Facts & features
Interior
Bedrooms & bathrooms
- Bedrooms: 3
- Bathrooms: 4
- Full bathrooms: 3
- 1/2 bathrooms: 1
Heating
- Central, Natural Gas
Cooling
- Central Air, Electric
Appliances
- Included: Some Gas Appliances, Cooktop, Dishwasher, Disposal, Gas Water Heater, Range, Dryer, Refrigerator, Washer
- Laundry: Washer Hookup, Dryer Hookup, Laundry Room
Features
- Wet Bar, Ceiling Fan(s), Entrance Foyer, Fireplace, High Ceilings, Pull Down Attic Stairs
- Attic: Pull Down Stairs
- Number of fireplaces: 1
- Fireplace features: Gas, Great Room, Gas Log
Interior area
- Total interior livable area: 2,433 sqft
Property
Parking
- Total spaces: 2
- Parking features: Attached, Golf Cart Garage, Garage Door Opener, RV Access/Parking
- Garage spaces: 2
Features
- Patio & porch: Deck
- Exterior features: Deck
- Pool features: Community
- Has view: Yes
- View description: Marsh, Creek/Stream
- Has water view: Yes
- Water view: Marsh,Creek/Stream
- Waterfront features: Creek, Marsh, Tidal
Lot
- Size: 7,840 sqft
- Features: Interior Lot, Open Lot
Details
- Parcel number: 10257C01003
- Zoning: PUD
- Zoning description: Single Family
- Special conditions: Standard
Construction
Type & style
- Home type: SingleFamily
- Architectural style: Traditional
- Property subtype: Single Family Residence
Materials
- Cedar
- Foundation: Raised
- Roof: Asphalt
Condition
- New construction: No
- Year built: 1992
Utilities & green energy
- Sewer: Public Sewer
- Water: Public
- Utilities for property: Cable Available, Underground Utilities
Community & neighborhood
Security
- Security features: Security Service
Community
- Community features: Boat Facilities, Clubhouse, Pool, Dock, Fitness Center, Golf, Gated, Lake, Marina, Playground, Park, Street Lights, Sidewalks, Tennis Court(s), Trails/Paths
Location
- Region: Savannah
- Subdivision: The Landings
HOA & financial
HOA
- Has HOA: Yes
- HOA fee: $2,518 annually
- Services included: Road Maintenance
- Association name: The Landings Assoc
- Association phone: 912-598-2520
Other
Other facts
- Listing agreement: Exclusive Right To Sell
- Listing terms: Cash,Conventional
- Road surface type: Asphalt
Price history
| Date | Event | Price |
|---|---|---|
| 9/6/2025 | Listing removed | $4,200$2/sqft |
Source: Zillow Rentals | ||
| 8/31/2025 | Price change | $4,200-4.5%$2/sqft |
Source: Zillow Rentals | ||
| 8/27/2025 | Listed for rent | $4,400-2.2%$2/sqft |
Source: Zillow Rentals | ||
| 8/16/2025 | Listing removed | $4,500$2/sqft |
Source: Zillow Rentals | ||
| 8/15/2025 | Sold | $747,000-14%$307/sqft |
Source: | ||
Public tax history
| Year | Property taxes | Tax assessment |
|---|---|---|
| 2024 | $8,560 +8.7% | $311,880 +2.1% |
| 2023 | $7,876 +13.9% | $305,600 +41.5% |
| 2022 | $6,916 +9% | $216,040 +18.2% |
Find assessor info on the county website
Neighborhood: 31411
Nearby schools
GreatSchools rating
- 5/10Hesse SchoolGrades: PK-8Distance: 5.2 mi
- 5/10Jenkins High SchoolGrades: 9-12Distance: 7.5 mi
Schools provided by the listing agent
- Elementary: Hesse
- Middle: Hesse
- High: Jenkins
Source: Hive MLS. This data may not be complete. We recommend contacting the local school district to confirm school assignments for this home.

Get pre-qualified for a loan
At Zillow Home Loans, we can pre-qualify you in as little as 5 minutes with no impact to your credit score.An equal housing lender. NMLS #10287.
Sell for more on Zillow
Get a free Zillow Showcase℠ listing and you could sell for .
$376,100
2% more+ $7,522
With Zillow Showcase(estimated)
$383,622


