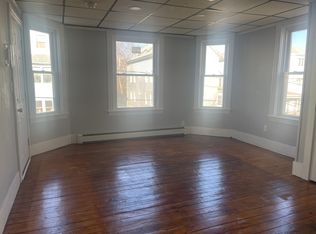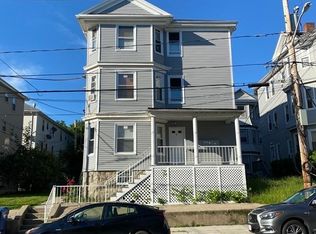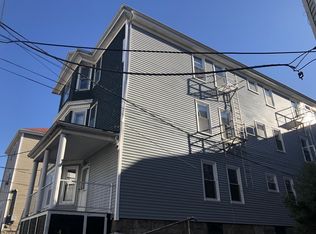INCOME EARNER! A remarkable opportunity awaits for owner occupiers and investors alike. This 3 unit home offers freshly updated interiors with a remodeled bath, new kitchen cabinets, hardwood floors, and much more. Seller is still in process of painting and finishing touches. Each unit includes 3 bedrooms with a living room and dining area. Vacant apartment on first floor for owner occupied. Don't miss this unique opportunity to secure your future today with strong potential for Income and capital growth - a great investment! Lead certificates on hand
This property is off market, which means it's not currently listed for sale or rent on Zillow. This may be different from what's available on other websites or public sources.



