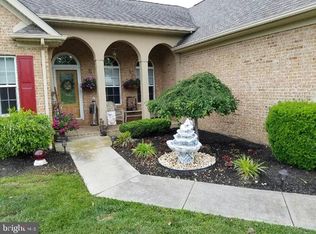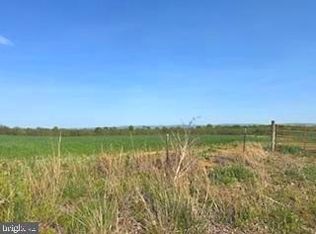LIKE NEW,PARK SETTING(SMALL OUTCROPPINGS, GARDEN,TO MUCH LANDSCAPING TO MENTION,OVERLOOKS PONDS&BULLSKIN RUN).A BEAUTIFUL PROPERTY! 4 PEAR & 3 APPLE TREES.4 BEDS, 2.5 BATH W/ FULL WALKOUT BASEMENT INCLUDING ROUGH IN FULL BATH. 2x6 EXTERIOR WALLS. 4TH BED COULD BE OFFICE,REC.RM. VERY PRIVATE COMMUNITY W/ GREAT COMMUTE LOCATION.WATER TREATMENT SYSTEM & PURIFIER.WHOLE HOUSE HIGH SPEED WIRED.
This property is off market, which means it's not currently listed for sale or rent on Zillow. This may be different from what's available on other websites or public sources.


