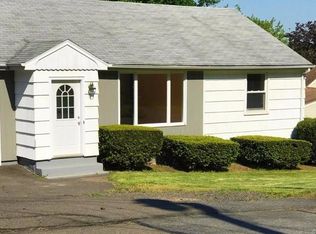Check out this fabulous Cape located in one of Wallingford's more desirable neighborhoods. In addition to the 4 bedrooms (2 on the main floor and 2 on the upper level, this home offers a large eat-in-kitchen, hardwood floors, partially finished lower level featuring both a large family room (23x13 as well as a work-from-home office, den or study. The roof is newer (approx. 10 years old, the gas water heater is approx 6 years old. While the current owners did not prefer c/air, the home does have the ductwork for it....just need the compressor & hookup Outside you'll find a completely fenced in backyard with a large trex deck (approx. 20x16, Care Free shed and patio area . The home is maintenance free vinyl sided and there's a 1-car garage. This home has great curb appeal and you'll be thrilled to call this home yours **MULTIPLE OFFERS RECEIVED - BEST AND FINAL MUST BE SUBMITTED BY END OF DAY WEDNESDAY 7/20/22; ALL OFFERS RECEIVED WILL BE REVIEW ON THURSDAY 7/21/22**
This property is off market, which means it's not currently listed for sale or rent on Zillow. This may be different from what's available on other websites or public sources.

