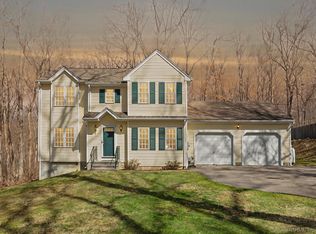Sold for $390,000 on 12/23/25
$390,000
59 Park Road, Colchester, CT 06415
3beds
1,776sqft
Single Family Residence
Built in 1986
0.94 Acres Lot
$390,700 Zestimate®
$220/sqft
$2,885 Estimated rent
Home value
$390,700
$363,000 - $422,000
$2,885/mo
Zestimate® history
Loading...
Owner options
Explore your selling options
What's special
Discover the perfect blend of comfort, convenience, and country charm in this spacious one-level ranch, ideally located in an established neighborhood just minutes from Route 2. Nestled in a picturesque, wooded setting, this home offers the tranquility of a rural lifestyle while being moments away from the vibrant town green and center - a hub for year-round community events, farmers markets, and local gatherings. Inside, you'll find a modern kitchen with sleek finishes, open floor plan designed for effortless entertaining and everyday living. The light-filled living areas with dining-living room combo flow seamlessly with hardwood floors. 3 bedrooms with hardwood floors too. Need more space? check out the partially finished walkout lower level, ideal for a family room, home office, or guest space. Newer thermopane windows, 2-car garage w/new door/openers giving easy access during the upcoming inclement weather season. Step outside to enjoy a private, tree-lined yard with stone walls - a retreat ideal for pets, gardening, or simply relaxing in nature. With its maintenance-free exterior, this home promises easy living for years to come. Conveniently located near the U.S. Coast Guard Academy, Naval Submarine Base, Electric Boat, and Pfizer, this property offers an exceptional opportunity for both work-life balance and long-term value. A must-see for buyers seeking space, style, and a true sense of home in one of Connecticut's most desirable small towns. INTERIOR PHOTOS on 11-22
Zillow last checked: 8 hours ago
Listing updated: December 26, 2025 at 02:07pm
Listed by:
MJ Agostini (860)995-9665,
RE/MAX Right Choice 860-788-7001
Bought with:
Sadierose Saucier, RES.0821975
Drawbridge Realty
Source: Smart MLS,MLS#: 24133151
Facts & features
Interior
Bedrooms & bathrooms
- Bedrooms: 3
- Bathrooms: 2
- Full bathrooms: 2
Primary bedroom
- Features: Ceiling Fan(s), Full Bath, Hardwood Floor
- Level: Main
Bedroom
- Features: Ceiling Fan(s), Hardwood Floor
- Level: Main
Bedroom
- Level: Main
Dining room
- Features: Combination Liv/Din Rm, Hardwood Floor
- Level: Main
Living room
- Features: Vaulted Ceiling(s), Ceiling Fan(s), Combination Liv/Din Rm, Fireplace, Hardwood Floor
- Level: Main
Rec play room
- Features: Wood Stove
- Level: Lower
Heating
- Baseboard, Wood/Coal Stove, Electric, Wood
Cooling
- Window Unit(s)
Appliances
- Included: Oven/Range, Refrigerator, Dishwasher, Washer, Dryer, Electric Water Heater
- Laundry: Lower Level
Features
- Windows: Thermopane Windows
- Basement: Full,Partially Finished
- Attic: Pull Down Stairs
- Number of fireplaces: 1
Interior area
- Total structure area: 1,776
- Total interior livable area: 1,776 sqft
- Finished area above ground: 1,200
- Finished area below ground: 576
Property
Parking
- Total spaces: 5
- Parking features: Attached, Driveway, Garage Door Opener, Paved
- Attached garage spaces: 2
- Has uncovered spaces: Yes
Features
- Patio & porch: Deck
Lot
- Size: 0.94 Acres
- Features: Few Trees
Details
- Parcel number: 1459496
- Zoning: SU
Construction
Type & style
- Home type: SingleFamily
- Architectural style: Ranch
- Property subtype: Single Family Residence
Materials
- Vinyl Siding
- Foundation: Concrete Perimeter
- Roof: Asphalt
Condition
- New construction: No
- Year built: 1986
Utilities & green energy
- Sewer: Septic Tank
- Water: Well
- Utilities for property: Cable Available
Green energy
- Energy efficient items: Windows
Community & neighborhood
Community
- Community features: Lake, Medical Facilities, Shopping/Mall
Location
- Region: Colchester
Price history
| Date | Event | Price |
|---|---|---|
| 12/23/2025 | Sold | $390,000+13%$220/sqft |
Source: | ||
| 12/20/2025 | Pending sale | $345,000$194/sqft |
Source: | ||
| 11/23/2025 | Listed for sale | $345,000+9.5%$194/sqft |
Source: | ||
| 10/21/2022 | Sold | $315,000$177/sqft |
Source: | ||
| 8/26/2022 | Contingent | $315,000$177/sqft |
Source: | ||
Public tax history
| Year | Property taxes | Tax assessment |
|---|---|---|
| 2025 | $4,787 +4.4% | $160,000 |
| 2024 | $4,587 +5.3% | $160,000 |
| 2023 | $4,355 +0.5% | $160,000 |
Find assessor info on the county website
Neighborhood: 06415
Nearby schools
GreatSchools rating
- 7/10Jack Jackter Intermediate SchoolGrades: 3-5Distance: 2.9 mi
- 7/10William J. Johnston Middle SchoolGrades: 6-8Distance: 2.9 mi
- 9/10Bacon AcademyGrades: 9-12Distance: 3.7 mi
Schools provided by the listing agent
- Elementary: Colchester
- High: Bacon Academy
Source: Smart MLS. This data may not be complete. We recommend contacting the local school district to confirm school assignments for this home.

Get pre-qualified for a loan
At Zillow Home Loans, we can pre-qualify you in as little as 5 minutes with no impact to your credit score.An equal housing lender. NMLS #10287.
Sell for more on Zillow
Get a free Zillow Showcase℠ listing and you could sell for .
$390,700
2% more+ $7,814
With Zillow Showcase(estimated)
$398,514