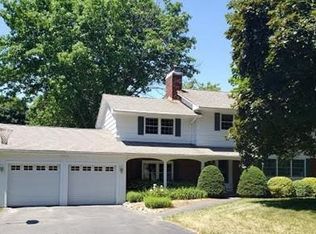This meticulously maintained Colonial home is situated on nearly 1 acre of land. As you enter through the inviting foyer see the pride of ownership throughout. The first floor's easy circular flow is perfect for entertaining and relaxation it offers a family room, office, and fireplaced living room and kitchen. The kitchen is stunning with granite counters, stainless steel appliances, high-end fixtures, open concept dining area, breakfast bar, sliders to side deck or patio. Master suite upstairs with updated bath, plus 3 generously sized bedrooms and renovated full bath. Tastefully done with attention to detail in every room. The lower level has a finished room, plenty of storage and laundry. Gorgeous hardwood flooring throughout and beautiful updates inside and out. Central a/c, 2 car garage, private patio. above ground pool on a gorgeous professionally landscaped lot. Just a few doors down is Chelmsford Country Club and nearby Cranberry bogs, bike path and Swim club!
This property is off market, which means it's not currently listed for sale or rent on Zillow. This may be different from what's available on other websites or public sources.
