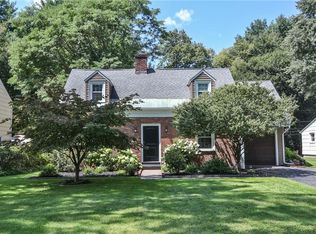Closed
$327,000
59 Park Ln, Rochester, NY 14625
3beds
1,652sqft
Single Family Residence
Built in 1941
0.35 Acres Lot
$376,600 Zestimate®
$198/sqft
$2,818 Estimated rent
Home value
$376,600
$343,000 - $414,000
$2,818/mo
Zestimate® history
Loading...
Owner options
Explore your selling options
What's special
Amazing location! The beautiful Corbett's Glen Nature Park is right in your backyard! Convenient to expressway, Ellison Park Trails, neighborhood Cafe and Bakery and Panorama Plaza. Classic Colonial with 3 bedrooms, 1.1 baths and attached garage. Beautiful features include hardwood floors (under carpets), built-in shelves, classic architecture, formal dining room, new driveway 2015, glass block windows in basement, newer garage door and opener, newer windows throughout, 2-closets in the primary bedroom and so much more. This one you won't want to miss! Delayed negotiations until June 18, 2024 @ noon.
Zillow last checked: 8 hours ago
Listing updated: August 03, 2024 at 10:25am
Listed by:
Laurie Dietrich 585-313-3484,
Hunt Real Estate ERA/Columbus
Bought with:
Jason M Ruffino, 10401231237
RE/MAX Plus
Source: NYSAMLSs,MLS#: R1544303 Originating MLS: Rochester
Originating MLS: Rochester
Facts & features
Interior
Bedrooms & bathrooms
- Bedrooms: 3
- Bathrooms: 2
- Full bathrooms: 1
- 1/2 bathrooms: 1
- Main level bathrooms: 1
Bedroom 1
- Level: Second
Bedroom 2
- Level: Second
Bedroom 3
- Level: Second
Basement
- Level: Basement
Dining room
- Level: First
Kitchen
- Level: First
Living room
- Level: First
Heating
- Gas, Forced Air
Cooling
- Central Air
Appliances
- Included: Dryer, Dishwasher, Electric Oven, Electric Range, Gas Water Heater, Microwave, Refrigerator, Washer
- Laundry: In Basement
Features
- Separate/Formal Dining Room, Entrance Foyer, Separate/Formal Living Room, Pantry, Window Treatments, Programmable Thermostat, Workshop
- Flooring: Carpet, Hardwood, Tile, Varies
- Windows: Drapes, Thermal Windows
- Basement: Full
- Number of fireplaces: 1
Interior area
- Total structure area: 1,652
- Total interior livable area: 1,652 sqft
Property
Parking
- Total spaces: 1
- Parking features: Attached, Garage, Garage Door Opener
- Attached garage spaces: 1
Features
- Levels: Two
- Stories: 2
- Patio & porch: Patio, Porch, Screened
- Exterior features: Awning(s), Blacktop Driveway, Patio
Lot
- Size: 0.35 Acres
- Dimensions: 60 x 255
- Features: Near Public Transit, Rectangular, Rectangular Lot, Residential Lot
Details
- Additional structures: Shed(s), Storage
- Parcel number: 2620001231700002030000
- Special conditions: Standard
Construction
Type & style
- Home type: SingleFamily
- Architectural style: Colonial,Two Story
- Property subtype: Single Family Residence
Materials
- Composite Siding, Fiber Cement, Copper Plumbing
- Foundation: Block
- Roof: Asphalt
Condition
- Resale
- Year built: 1941
Utilities & green energy
- Electric: Circuit Breakers
- Sewer: Connected
- Water: Connected, Public
- Utilities for property: Cable Available, High Speed Internet Available, Sewer Connected, Water Connected
Community & neighborhood
Location
- Region: Rochester
- Subdivision: Park Lane Sub
Other
Other facts
- Listing terms: Cash,Conventional,FHA,VA Loan
Price history
| Date | Event | Price |
|---|---|---|
| 8/2/2024 | Sold | $327,000+25.8%$198/sqft |
Source: | ||
| 6/19/2024 | Pending sale | $260,000$157/sqft |
Source: | ||
| 6/10/2024 | Listed for sale | $260,000$157/sqft |
Source: | ||
Public tax history
| Year | Property taxes | Tax assessment |
|---|---|---|
| 2024 | -- | $187,700 |
| 2023 | -- | $187,700 |
| 2022 | -- | $187,700 |
Find assessor info on the county website
Neighborhood: 14625
Nearby schools
GreatSchools rating
- 8/10Indian Landing Elementary SchoolGrades: K-5Distance: 0.5 mi
- 7/10Bay Trail Middle SchoolGrades: 6-8Distance: 2.4 mi
- 8/10Penfield Senior High SchoolGrades: 9-12Distance: 2.7 mi
Schools provided by the listing agent
- District: Penfield
Source: NYSAMLSs. This data may not be complete. We recommend contacting the local school district to confirm school assignments for this home.
