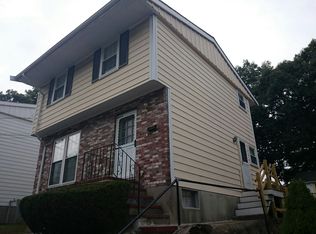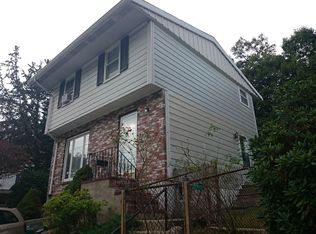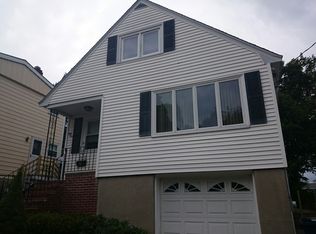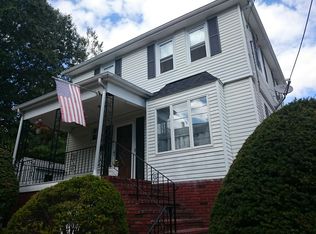Come see this sunny, warm and spacious 3 bed 1.5 bath house! Situated on a quiet side street within walking distance to Centre St buses and the Commuter Rail, this well-maintained home is perfect for the first time buyer, growing family or as a condo alternative. Granite counters and new cabinets adorn the newly renovated kitchen and the adjacent dining room is perfect for dinner parties. Enjoy the ample bedrooms and updated full and half baths. Includes basement with direct access to the built in garage. Enjoy outdoor entertaining from the two tiered quiet, spacious back yard. First showings at the Open Houses on Saturday 4/14 and Sunday 4/15 from 11:30a-1p! This beauty will not last so make it yours!
This property is off market, which means it's not currently listed for sale or rent on Zillow. This may be different from what's available on other websites or public sources.



