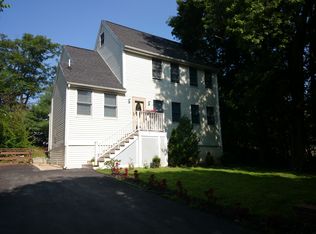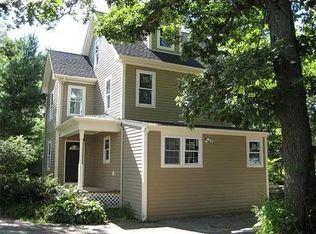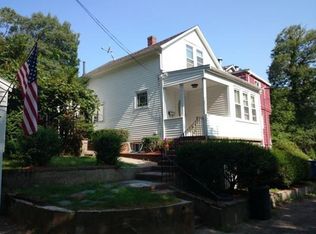PLEASE NOTE UPDATED OH TIMES! Tucked away on a private road in the Grove neighborhood of West Roxbury, this property is an incredible find for those seeking privacy while still enjoying the Boston lifestyle. Situated on a triple lot totaling 8,253 sq ft, this home was gut renovated in 2016 with all systems replaced. Perfect for entertaining, an open concept floor plan on the first level lends to gathering around the breakfast bar while prepping for the BBQ of the summer in your fabulous backyard. Hardwood flooring flows seamlessly between the kitchen, dining and living areas to the first-floor bedroom. A skylight illuminates the staircase to the second level featuring a spacious master suite with a walk-in closet and en-suite bathroom. A smaller bedroom perfectly suited as a nursery or office is adjacent. This rare offering is located just minutes to Legacy Place and the commuter rail. If you are seeking an oasis, an urban retreat that isn't quite the suburbs, this is the home for you.
This property is off market, which means it's not currently listed for sale or rent on Zillow. This may be different from what's available on other websites or public sources.


