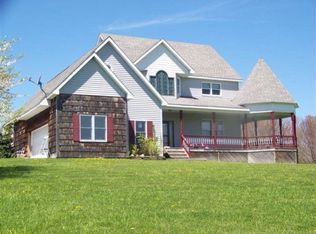This 5 bed, 3 full bath contemporary log home has sprawling views that will take your breath away. Huge main bedroom is a loft style, with walk in closet and full bathroom. Basement has a bedroom and full bath, perfect for guests! Full bath and 2 bedrooms on the main floor. It has plenty of elbow room with 2 car attached garage, 2,948 sq ft, and 3.11 acres. Take advantage of those amazing views on the large deck with pergola. The backyard is very private, lined with shrubs, and has an above ground pool. Convenient to 13 or 86. 5 mins to Horseheads, 35 to Ithaca, 20 to Corning, & 25 to Sayre.
This property is off market, which means it's not currently listed for sale or rent on Zillow. This may be different from what's available on other websites or public sources.
