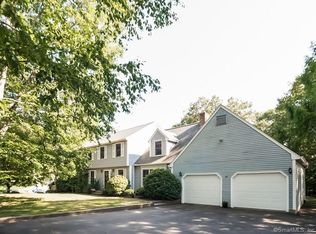The location, condition and curb appeal of this home make it a must see! This lush and well cared for property is well known in this well-established neighborhood of like homes. A large deck with an above-ground pool overlooks Clinton conservation land with hiking trails. The interior offers a brand-new white kitchen with Cambria Quartz countertops, tiled backsplash, an island with much storage and new stainless-steel appliances and opens into a light-filled great room. The other side of the main floor has a front to back living room with a charming fireplace. Upstairs are the 3 bedrooms. The primary bedroom has a full bath and 2 closets. The other 2 bedrooms share a full bath. Throughout the home the floors are finished in hardwood. Recent updates include a roof and furnace. A wonderful opportunity to call this beauty your own.
This property is off market, which means it's not currently listed for sale or rent on Zillow. This may be different from what's available on other websites or public sources.
