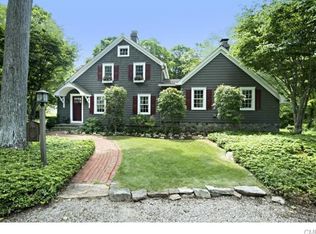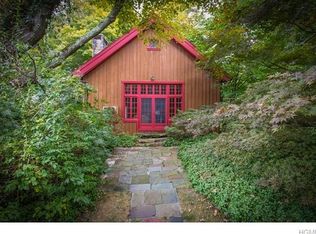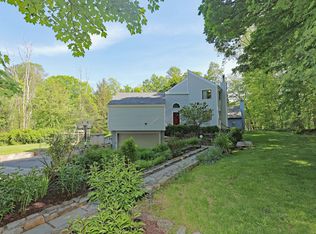Sold for $2,225,000
$2,225,000
59 Old South Salem Road, Ridgefield, CT 06877
4beds
3,407sqft
Single Family Residence
Built in 1900
1.6 Acres Lot
$2,269,900 Zestimate®
$653/sqft
$5,982 Estimated rent
Home value
$2,269,900
$2.04M - $2.52M
$5,982/mo
Zestimate® history
Loading...
Owner options
Explore your selling options
What's special
Charming Antique Meets Modern Comfort in Ridgefield Nestled on 1.6 acres along the Ridgefield-North Salem border, this beautifully restored 4-bedroom, 2.5-bath home blends 18th-century charm with thoughtful modern updates. Beautiful exposed-beams and stone fireplaces create a sense of timeless character. The vaulted great room and chef's kitchen with high-end appliances-including a commercial Blue Star gas stove-and a cozy breakfast nook offer the perfect space for everyday living and entertaining. The primary suite is a true retreat, featuring soaring ceilings, a fireplace, dual walk-in closets, and a spa-like bath with a soaking tub and oversized shower. Step outside to take in the professionally designed, top-of-the-line landscaping-from manicured lawns to flowering trees and an adorable garden shed, every inch has been curated to maximize beauty and serenity year-round. A separate studio space on the property currently houses a golf simulator-perfect for year-round practice or a little friendly competition-and offers flexibility for use as a gym, creative space, or home office. The covered back porch, complete with outdoor TV and speakers, is the ultimate entertaining zone. All just an hour from NYC, this fully automated home is the perfect blend of comfort, charm, and quiet countryside living.
Zillow last checked: 8 hours ago
Listing updated: July 01, 2025 at 06:02am
Listed by:
Team AFA at William Raveis Real Estate,
Kim Petre 914-588-9075,
William Raveis Real Estate 203-655-1423
Bought with:
Zachary Zweibon, RES.0828463
Compass Connecticut, LLC
Brianna Carvalho
Compass Connecticut, LLC
Source: Smart MLS,MLS#: 24094587
Facts & features
Interior
Bedrooms & bathrooms
- Bedrooms: 4
- Bathrooms: 3
- Full bathrooms: 2
- 1/2 bathrooms: 1
Primary bedroom
- Features: Fireplace, Full Bath, Hardwood Floor
- Level: Main
- Area: 360 Square Feet
- Dimensions: 18 x 20
Bedroom
- Features: Hardwood Floor
- Level: Upper
- Area: 140 Square Feet
- Dimensions: 10 x 14
Bedroom
- Features: Hardwood Floor
- Level: Upper
- Area: 140 Square Feet
- Dimensions: 10 x 14
Bedroom
- Features: Hardwood Floor
- Level: Upper
- Area: 130 Square Feet
- Dimensions: 10 x 13
Dining room
- Features: Hardwood Floor
- Level: Main
- Area: 247 Square Feet
- Dimensions: 13 x 19
Family room
- Features: Fireplace, Hardwood Floor
- Level: Main
- Area: 380 Square Feet
- Dimensions: 19 x 20
Kitchen
- Features: Hardwood Floor
- Level: Main
- Area: 200 Square Feet
- Dimensions: 10 x 20
Media room
- Features: Hardwood Floor
- Level: Main
- Area: 598 Square Feet
- Dimensions: 23 x 26
Heating
- Heat Pump, Forced Air, Zoned, Oil, Propane
Cooling
- Ceiling Fan(s), Central Air, Heat Pump, Zoned
Appliances
- Included: Gas Cooktop, Gas Range, Microwave, Range Hood, Refrigerator, Freezer, Subzero, Dishwasher, Washer, Dryer, Water Heater
- Laundry: Main Level
Features
- Sound System, Wired for Data, Smart Thermostat, Wired for Sound
- Doors: French Doors
- Windows: Thermopane Windows
- Basement: Full,Storage Space,Hatchway Access,Interior Entry,Concrete
- Attic: Storage,Floored,Pull Down Stairs
- Number of fireplaces: 3
Interior area
- Total structure area: 3,407
- Total interior livable area: 3,407 sqft
- Finished area above ground: 3,407
Property
Parking
- Total spaces: 2
- Parking features: Attached, Garage Door Opener
- Attached garage spaces: 2
Features
- Patio & porch: Patio
- Exterior features: Breezeway, Rain Gutters, Lighting, Garden, Stone Wall
- Fencing: Wood,Partial
Lot
- Size: 1.60 Acres
- Features: Few Trees, Dry, Level, Landscaped, Open Lot
Details
- Additional structures: Shed(s)
- Parcel number: 274880
- Zoning: RAA
- Other equipment: Generator, Entertainment System
Construction
Type & style
- Home type: SingleFamily
- Architectural style: Colonial,Antique
- Property subtype: Single Family Residence
Materials
- HardiPlank Type
- Foundation: Concrete Perimeter, Stone
- Roof: Asphalt
Condition
- New construction: No
- Year built: 1900
Utilities & green energy
- Sewer: Septic Tank
- Water: Well
- Utilities for property: Underground Utilities
Green energy
- Energy efficient items: Thermostat, Windows
Community & neighborhood
Security
- Security features: Security System
Community
- Community features: Golf, Library, Medical Facilities, Park, Private School(s), Public Rec Facilities, Shopping/Mall, Stables/Riding
Location
- Region: Ridgefield
Price history
| Date | Event | Price |
|---|---|---|
| 6/30/2025 | Sold | $2,225,000+23.6%$653/sqft |
Source: | ||
| 5/15/2025 | Pending sale | $1,800,000$528/sqft |
Source: | ||
| 5/9/2025 | Listed for sale | $1,800,000+63.6%$528/sqft |
Source: | ||
| 8/26/2020 | Sold | $1,100,000$323/sqft |
Source: | ||
| 8/26/2020 | Listed for sale | $1,100,000$323/sqft |
Source: William Pitt Sotheby's International Realty #170304802 Report a problem | ||
Public tax history
| Year | Property taxes | Tax assessment |
|---|---|---|
| 2025 | $21,090 +3.9% | $770,000 |
| 2024 | $20,290 +2.1% | $770,000 |
| 2023 | $19,874 +10.9% | $770,000 +22.1% |
Find assessor info on the county website
Neighborhood: 06877
Nearby schools
GreatSchools rating
- 9/10Veterans Park Elementary SchoolGrades: K-5Distance: 1.7 mi
- 9/10East Ridge Middle SchoolGrades: 6-8Distance: 1.9 mi
- 10/10Ridgefield High SchoolGrades: 9-12Distance: 4.3 mi
Schools provided by the listing agent
- Elementary: Veterans Park
- Middle: East Ridge
- High: Ridgefield
Source: Smart MLS. This data may not be complete. We recommend contacting the local school district to confirm school assignments for this home.
Sell with ease on Zillow
Get a Zillow Showcase℠ listing at no additional cost and you could sell for —faster.
$2,269,900
2% more+$45,398
With Zillow Showcase(estimated)$2,315,298


