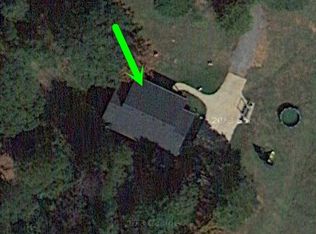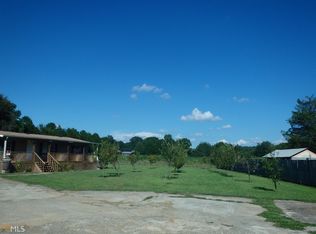This spectacular home offers a spacious floorplan for large family! Perfect for inlaw suite or teens. Updated to perfection to include hardwood floors, tiled baths, new kitchen w/ss appliances and tiled backsplash & quartz countertops. Huge master suite boast of privacy and double vanities, his/her closet and picture window. Home is nestled on 12.56 private, level acres with inground pool. outbuilding, rain pond and mature landscaping. 5 bedrooms 3.5 Baths, formal dining room and wood burning stove in family room.
This property is off market, which means it's not currently listed for sale or rent on Zillow. This may be different from what's available on other websites or public sources.


