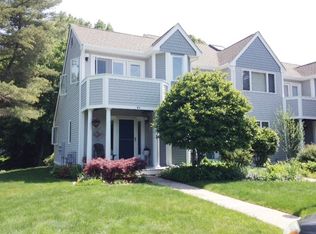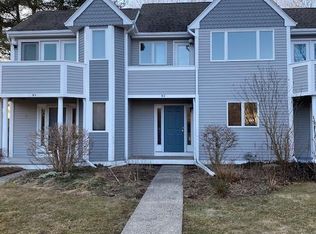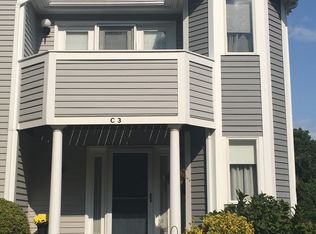Welcome to the shoreline living! This popular Victoria Manor is located near the Clinton Country Golf club where you feel calm while you are driving, yet it's very easy to access to the major highway and the main roads. Although minutes to shopping, dining and highway access, you will feel like you are worlds away. The outstanding features of this unit are brand new carpet in the spacious primary bedroom including the stairs and hardwood floors on the main level. The finished basement is surely not to be missed where you can use as family room, office, guest room or simply as a storage room. The utility room that has a washer and dryer provides more space for your storage needs. Central air, vaulted high ceiling, a large master suite, lots of closets, also there is a half bath on the main level. It has a low condo fees yet well maintained professionally, you will enjoy an assigned parking spot plus guest parking spaces. Enjoy the quiet neighborhood sitting on the front porch or back deck. So close to the beach, shopping and restaurants. Easy to show and schedule your showing.
This property is off market, which means it's not currently listed for sale or rent on Zillow. This may be different from what's available on other websites or public sources.



