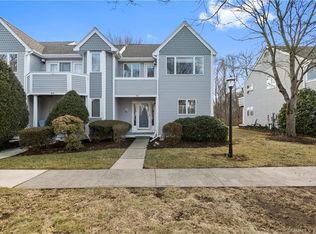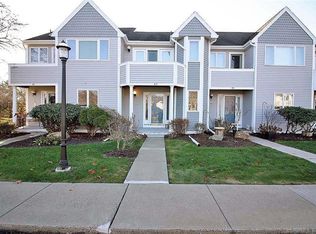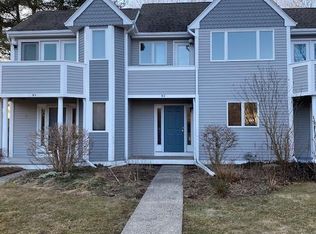Sold for $275,650 on 06/20/23
$275,650
59 Old Post Road #DR1, Clinton, CT 06413
2beds
1,748sqft
Condominium, Townhouse
Built in 1986
-- sqft lot
$328,100 Zestimate®
$158/sqft
$2,807 Estimated rent
Home value
$328,100
$312,000 - $348,000
$2,807/mo
Zestimate® history
Loading...
Owner options
Explore your selling options
What's special
Perhaps the best location in the highly sought-after Victoria Manor! With low taxes and low condo fees ($252 per month), this well-maintained condo offers one of the lowest monthly fees along the shoreline. The open-concept floor plan is perfect! A covered deck is accessed from the family room. The kitchen offers a gas oven/range, a Bosch dishwasher and microwave, Corian countertops, and a spacious pantry. The primary and guest bedrooms are both quite spacious and each has an outdoor balcony. Public records state 1,418 square feet of living area. This does not include a finished, heated 20' x 14' lower level that can serve as a media room, office, studio space, game room, or exercise/yoga room. There is an adjacent storage room, plus a mechanical room. The hot water heater, furnace, and air conditioning systems were all replaced in 2016. Enjoy a comfortable, quiet, and carefree lifestyle near beaches, marinas, shops, restaurants, and all that Clinton and the shore have to offer. Minutes to the train station, for easy access to NYC or Boston. Live life to the fullest without high overhead!
Zillow last checked: 8 hours ago
Listing updated: June 20, 2023 at 07:26pm
Listed by:
Rick Weiner 860-227-3191,
William Pitt Sotheby's Int'l 860-767-7488
Bought with:
Josie Kamansky, RES.0764957
eXp Realty
Source: Smart MLS,MLS#: 170564748
Facts & features
Interior
Bedrooms & bathrooms
- Bedrooms: 2
- Bathrooms: 2
- Full bathrooms: 1
- 1/2 bathrooms: 1
Primary bedroom
- Features: Balcony/Deck
- Level: Upper
- Area: 280 Square Feet
- Dimensions: 14 x 20
Bedroom
- Features: Balcony/Deck
- Level: Upper
- Area: 234 Square Feet
- Dimensions: 13 x 18
Dining room
- Level: Main
- Area: 88 Square Feet
- Dimensions: 8 x 11
Family room
- Features: Balcony/Deck, Combination Liv/Din Rm
- Level: Main
- Area: 280 Square Feet
- Dimensions: 14 x 20
Kitchen
- Features: Corian Counters
- Level: Main
- Area: 88 Square Feet
- Dimensions: 11 x 8
Rec play room
- Level: Lower
- Area: 280 Square Feet
- Dimensions: 14 x 20
Heating
- Forced Air, Zoned, Natural Gas
Cooling
- Central Air
Appliances
- Included: Gas Range, Refrigerator, Dishwasher, Washer, Dryer, Gas Water Heater
- Laundry: Lower Level
Features
- Wired for Data, Open Floorplan, Entrance Foyer
- Windows: Thermopane Windows
- Basement: Full,Partially Finished
- Attic: Pull Down Stairs,Storage
- Has fireplace: No
- Common walls with other units/homes: End Unit
Interior area
- Total structure area: 1,748
- Total interior livable area: 1,748 sqft
- Finished area above ground: 1,418
- Finished area below ground: 330
Property
Parking
- Total spaces: 1
- Parking features: Assigned
Features
- Stories: 2
- Exterior features: Balcony, Sidewalk
- Waterfront features: Waterfront, Access, Water Community, Beach Access
Lot
- Features: Secluded, Level, Few Trees
Details
- Parcel number: 946495
- Zoning: Condo
Construction
Type & style
- Home type: Condo
- Architectural style: Townhouse
- Property subtype: Condominium, Townhouse
- Attached to another structure: Yes
Materials
- Clapboard, Wood Siding
Condition
- New construction: No
- Year built: 1986
Utilities & green energy
- Sewer: Shared Septic
- Water: Public
Green energy
- Energy efficient items: Windows
Community & neighborhood
Community
- Community features: Near Public Transport, Golf, Health Club, Library, Medical Facilities, Public Rec Facilities, Shopping/Mall
Location
- Region: Clinton
HOA & financial
HOA
- Has HOA: Yes
- HOA fee: $252 monthly
- Amenities included: Management
- Services included: Maintenance Grounds, Trash, Snow Removal, Insurance
Price history
| Date | Event | Price |
|---|---|---|
| 6/20/2023 | Sold | $275,650+6.1%$158/sqft |
Source: | ||
| 6/3/2023 | Contingent | $259,900$149/sqft |
Source: | ||
| 4/24/2023 | Listed for sale | $259,900+37.5%$149/sqft |
Source: | ||
| 8/6/2015 | Sold | $189,000-5%$108/sqft |
Source: | ||
| 6/19/2015 | Pending sale | $199,000$114/sqft |
Source: Berkshire Hathaway NE Prop. #N10035283 Report a problem | ||
Public tax history
| Year | Property taxes | Tax assessment |
|---|---|---|
| 2025 | $4,051 +2.9% | $130,100 |
| 2024 | $3,937 +1.4% | $130,100 |
| 2023 | $3,881 | $130,100 |
Find assessor info on the county website
Neighborhood: 06413
Nearby schools
GreatSchools rating
- 7/10Jared Eliot SchoolGrades: 5-8Distance: 1.4 mi
- 7/10The Morgan SchoolGrades: 9-12Distance: 2 mi
- 7/10Lewin G. Joel Jr. SchoolGrades: PK-4Distance: 1.9 mi
Schools provided by the listing agent
- High: Morgan
Source: Smart MLS. This data may not be complete. We recommend contacting the local school district to confirm school assignments for this home.

Get pre-qualified for a loan
At Zillow Home Loans, we can pre-qualify you in as little as 5 minutes with no impact to your credit score.An equal housing lender. NMLS #10287.
Sell for more on Zillow
Get a free Zillow Showcase℠ listing and you could sell for .
$328,100
2% more+ $6,562
With Zillow Showcase(estimated)
$334,662

