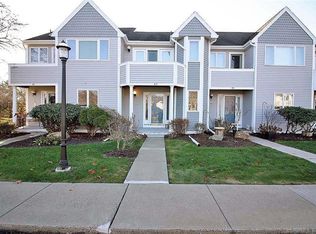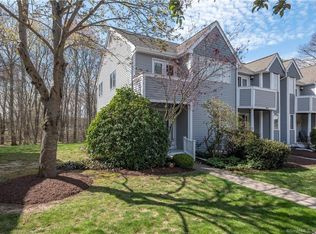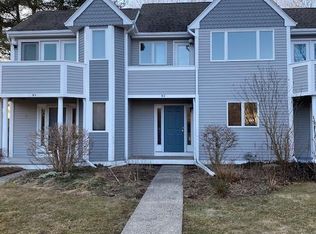Sold for $285,000 on 04/13/23
$285,000
59 Old Post Road #D3, Clinton, CT 06413
2beds
1,334sqft
Condominium, Townhouse
Built in 1986
-- sqft lot
$334,400 Zestimate®
$214/sqft
$2,682 Estimated rent
Home value
$334,400
$318,000 - $354,000
$2,682/mo
Zestimate® history
Loading...
Owner options
Explore your selling options
What's special
Clinton Condominium - Victoria Manor! Light and bright 2 bedroom/2.5 bathroom end unit with low monthly fees. Convenient location close to town, beach, shopping, golf course, and highway. The kitchen has loads of cabinet space as well as a large pantry. The living room/dining room combination is quite spacious and has wood floors. There is a French door in the living room that leads out to a back deck that overlooks a large backyard area. The spacious primary bedroom has ample closet space as well as a private balcony and a private bathroom. The guest room also has a private balcony as well as a private bathroom. The large basement provides plenty of storage. HVAC equipment is new as well as the hot water heater.
Zillow last checked: 8 hours ago
Listing updated: July 09, 2024 at 08:17pm
Listed by:
Pro Team at Coldwell Banker Realty,
Maria Phillips 203-843-1742,
Coldwell Banker Realty 203-245-4700
Bought with:
Shane Bonanno, RES.0757925
Coldwell Banker Realty
Source: Smart MLS,MLS#: 170551801
Facts & features
Interior
Bedrooms & bathrooms
- Bedrooms: 2
- Bathrooms: 3
- Full bathrooms: 2
- 1/2 bathrooms: 1
Primary bedroom
- Features: Balcony/Deck, Full Bath, Tub w/Shower, Wall/Wall Carpet
- Level: Upper
- Area: 280 Square Feet
- Dimensions: 14 x 20
Bedroom
- Features: Full Bath, Wall/Wall Carpet
- Level: Upper
- Area: 156 Square Feet
- Dimensions: 13 x 12
Bathroom
- Features: Tile Floor
- Level: Main
Dining room
- Features: Combination Liv/Din Rm, Hardwood Floor
- Level: Main
- Area: 96 Square Feet
- Dimensions: 8 x 12
Kitchen
- Features: Tile Floor
- Level: Main
- Area: 88 Square Feet
- Dimensions: 11 x 8
Living room
- Features: Balcony/Deck, Combination Liv/Din Rm, Dining Area, French Doors, Hardwood Floor
- Level: Main
- Area: 280 Square Feet
- Dimensions: 14 x 20
Heating
- Forced Air, Natural Gas
Cooling
- Central Air
Appliances
- Included: Electric Cooktop, Microwave, Refrigerator, Dishwasher, Washer, Dryer, Gas Water Heater
- Laundry: Lower Level
Features
- Open Floorplan
- Doors: French Doors
- Basement: Full,Unfinished
- Attic: Pull Down Stairs,Floored,Storage
- Has fireplace: No
- Common walls with other units/homes: End Unit
Interior area
- Total structure area: 1,334
- Total interior livable area: 1,334 sqft
- Finished area above ground: 1,334
Property
Parking
- Total spaces: 2
- Parking features: Assigned
Features
- Stories: 2
- Patio & porch: Deck
- Exterior features: Balcony, Sidewalk
Lot
- Features: Level, Wooded
Details
- Parcel number: 944330
- Zoning: Condo
Construction
Type & style
- Home type: Condo
- Architectural style: Townhouse
- Property subtype: Condominium, Townhouse
- Attached to another structure: Yes
Materials
- Clapboard, Wood Siding
Condition
- New construction: No
- Year built: 1986
Details
- Builder model: Townhouse
Utilities & green energy
- Sewer: Shared Septic
- Water: Public
- Utilities for property: Cable Available
Community & neighborhood
Community
- Community features: Near Public Transport, Golf, Health Club, Library, Medical Facilities, Public Rec Facilities, Shopping/Mall
Location
- Region: Clinton
HOA & financial
HOA
- Has HOA: Yes
- HOA fee: $252 monthly
- Amenities included: None, Management
- Services included: Maintenance Grounds, Trash, Snow Removal, Insurance
Price history
| Date | Event | Price |
|---|---|---|
| 4/13/2023 | Sold | $285,000+9.7%$214/sqft |
Source: | ||
| 3/7/2023 | Contingent | $259,900$195/sqft |
Source: | ||
| 3/3/2023 | Listed for sale | $259,900+35.4%$195/sqft |
Source: | ||
| 4/11/2019 | Sold | $192,000-3.5%$144/sqft |
Source: | ||
| 3/10/2019 | Pending sale | $199,000$149/sqft |
Source: Coldwell Banker Residential Brokerage - Madison Office #170164553 Report a problem | ||
Public tax history
| Year | Property taxes | Tax assessment |
|---|---|---|
| 2025 | $3,927 +2.9% | $126,100 |
| 2024 | $3,816 +1.4% | $126,100 |
| 2023 | $3,762 | $126,100 |
Find assessor info on the county website
Neighborhood: 06413
Nearby schools
GreatSchools rating
- 7/10Jared Eliot SchoolGrades: 5-8Distance: 1.4 mi
- 7/10The Morgan SchoolGrades: 9-12Distance: 2 mi
- 7/10Lewin G. Joel Jr. SchoolGrades: PK-4Distance: 1.9 mi
Schools provided by the listing agent
- High: Morgan
Source: Smart MLS. This data may not be complete. We recommend contacting the local school district to confirm school assignments for this home.

Get pre-qualified for a loan
At Zillow Home Loans, we can pre-qualify you in as little as 5 minutes with no impact to your credit score.An equal housing lender. NMLS #10287.
Sell for more on Zillow
Get a free Zillow Showcase℠ listing and you could sell for .
$334,400
2% more+ $6,688
With Zillow Showcase(estimated)
$341,088

