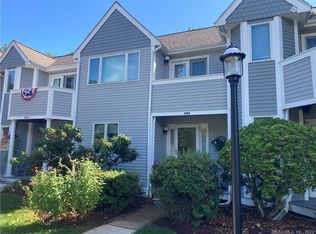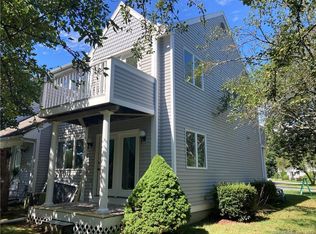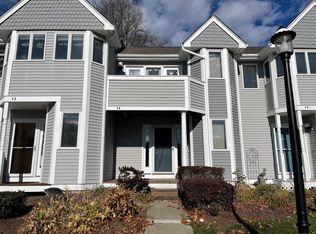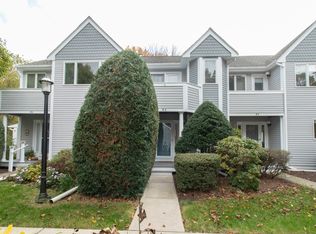Sold for $229,900 on 11/27/24
$229,900
59 Old Post Road Apt B4, Clinton, CT 06413
1beds
1,035sqft
Condominium, Townhouse
Built in 1986
-- sqft lot
$240,600 Zestimate®
$222/sqft
$2,344 Estimated rent
Home value
$240,600
$217,000 - $267,000
$2,344/mo
Zestimate® history
Loading...
Owner options
Explore your selling options
What's special
Victoria Manor Condominiums is a desirable complex,well maintained and nestled in a private complex with beautiful lawn areas and a gazebo. Located just a short drive to Clinton Beach, shopping , bus lines,Clinton Beach, Clinton Harbor and many fine restaurants.The first floor has vaulted ceiling in the living room with French doors to deck.Galley kitchen with new refrigerator and newer dishwasher. Newer furnace (2019) new wall thermostat that controls all 3 floors, new air conditioner unit (2020) and newer washer and dryer .Master bedroom on 2nd flr with exterior balcony and new deck.New deck front entrance and rear deck.This home is heated by natural gas warm air furnace and cooled by central air .Assoc. provides lawn care ,snow removal and garbage removal.One assigned parking spot and assigned visitors parking.Just enjoy this Shoreline Condo in a relaxed Coastal Town of Clinton with many updates and relaxed setting.
Zillow last checked: 8 hours ago
Listing updated: July 23, 2025 at 11:25pm
Listed by:
Gail Garrity 860-395-8021,
Gail Garrity REALTORS Inc 860-395-8021
Bought with:
Gail Garrity, REB.0755715
Gail Garrity REALTORS Inc
Source: Smart MLS,MLS#: 24050735
Facts & features
Interior
Bedrooms & bathrooms
- Bedrooms: 1
- Bathrooms: 2
- Full bathrooms: 1
- 1/2 bathrooms: 1
Primary bedroom
- Features: Laminate Floor
- Level: Upper
- Area: 170 Square Feet
- Dimensions: 17 x 10
Bathroom
- Features: Tile Floor
- Level: Upper
Bathroom
- Features: Tile Floor
- Level: Main
- Area: 25 Square Feet
- Dimensions: 5 x 5
Family room
- Level: Lower
- Area: 180 Square Feet
- Dimensions: 15 x 12
Kitchen
- Features: Laminate Floor
- Level: Main
- Area: 63 Square Feet
- Dimensions: 9 x 7
Living room
- Features: Vaulted Ceiling(s), French Doors, Laminate Floor
- Level: Main
- Area: 255 Square Feet
- Dimensions: 17 x 15
Heating
- Forced Air, Natural Gas
Cooling
- Central Air
Appliances
- Included: Gas Cooktop, Gas Range, Oven/Range, Microwave, Refrigerator, Dishwasher, Washer, Dryer, Electric Water Heater, Water Heater
- Laundry: Lower Level
Features
- Open Floorplan, Entrance Foyer
- Windows: Thermopane Windows
- Basement: Full,Storage Space,Partially Finished,Concrete
- Attic: Pull Down Stairs
- Has fireplace: No
Interior area
- Total structure area: 1,035
- Total interior livable area: 1,035 sqft
- Finished area above ground: 855
- Finished area below ground: 180
Property
Parking
- Total spaces: 1
- Parking features: None, Paved, Assigned
Features
- Stories: 3
- Patio & porch: Deck
- Exterior features: Balcony
Lot
- Features: Wooded, Level
Details
- Parcel number: 943652
- Zoning: Residentiaal
Construction
Type & style
- Home type: Condo
- Architectural style: Townhouse
- Property subtype: Condominium, Townhouse
Materials
- Shingle Siding
Condition
- New construction: No
- Year built: 1986
Utilities & green energy
- Sewer: Septic Tank
- Water: Public
- Utilities for property: Cable Available
Green energy
- Energy efficient items: Windows
Community & neighborhood
Community
- Community features: Near Public Transport, Golf, Health Club, Medical Facilities, Park, Playground, Shopping/Mall
Location
- Region: Clinton
HOA & financial
HOA
- Has HOA: Yes
- HOA fee: $222 monthly
- Amenities included: Management
- Services included: Maintenance Grounds, Trash, Snow Removal, Road Maintenance
Price history
| Date | Event | Price |
|---|---|---|
| 11/27/2024 | Sold | $229,900-4.2%$222/sqft |
Source: | ||
| 10/2/2024 | Listed for sale | $239,900+91.9%$232/sqft |
Source: | ||
| 4/27/2018 | Sold | $125,000$121/sqft |
Source: | ||
Public tax history
| Year | Property taxes | Tax assessment |
|---|---|---|
| 2025 | $3,239 +2.9% | $104,000 |
| 2024 | $3,147 +1.5% | $104,000 |
| 2023 | $3,102 | $104,000 |
Find assessor info on the county website
Neighborhood: 06413
Nearby schools
GreatSchools rating
- 7/10Jared Eliot SchoolGrades: 5-8Distance: 1.4 mi
- 7/10The Morgan SchoolGrades: 9-12Distance: 2 mi
- 7/10Lewin G. Joel Jr. SchoolGrades: PK-4Distance: 1.9 mi
Schools provided by the listing agent
- High: Morgan
Source: Smart MLS. This data may not be complete. We recommend contacting the local school district to confirm school assignments for this home.

Get pre-qualified for a loan
At Zillow Home Loans, we can pre-qualify you in as little as 5 minutes with no impact to your credit score.An equal housing lender. NMLS #10287.
Sell for more on Zillow
Get a free Zillow Showcase℠ listing and you could sell for .
$240,600
2% more+ $4,812
With Zillow Showcase(estimated)
$245,412


