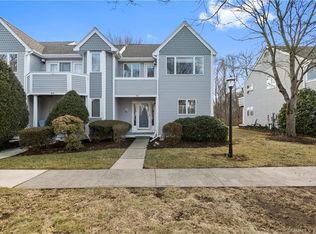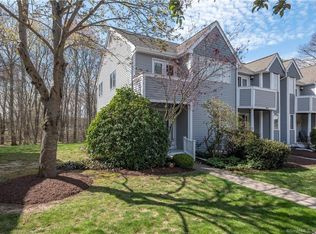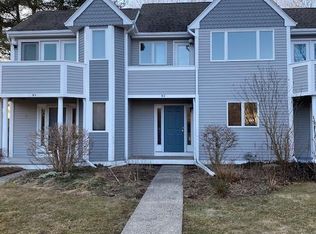Sold for $237,500 on 04/04/23
$237,500
59 Old Post Road #A2, Clinton, CT 06413
1beds
1,155sqft
Condominium, Townhouse
Built in 1986
-- sqft lot
$280,800 Zestimate®
$206/sqft
$2,419 Estimated rent
Home value
$280,800
$264,000 - $298,000
$2,419/mo
Zestimate® history
Loading...
Owner options
Explore your selling options
What's special
Victoria Manor Condominiums is a well-kept complex just a short ride to the village center, Clinton Harbor, beaches, shopping, wonderful restaurants & commuter routes. Situated on a large parcel of land this complex offers plenty of lawn area to view or walk as well as attractive trees and plantings. Unit A2 is bright and open. The first floor features a 5' x 7' foyer, large coat closet & a half bath with a new tile floor. The galley kitchen has new granite counter tops, oak cabinets, laminate oak flooring and newer appliances. The first floor has a combination Living Room/Dining Room with a vaulted ceiling and a French door allowing outdoor light to fill the space with warmth. The lower level has an additional 300 square feet of finished space, a storage closet, a cedar closet and a 176 square foot utility room with the washer & dryer, warm air furnace, hot water heater and room for additional storage. The lower level has a new laminate floor. The 2nd floor of the condo is the 12 x 17 master bedroom with large closet and full bath. The master bedroom has a 5.5' x 11.5' exterior balcony with new flooring and is a great spot to relax and take in the view of the complex. This home is heated by a natural gas warm air furnace and cooled by central air. There is a 40 gallon natural gas hot water heater to provide plenty of hot water. The association provides lawn care, snow removal and garbage removal so you can move in and enjoy this lovely complex and shoreline living.
Zillow last checked: 8 hours ago
Listing updated: April 05, 2023 at 05:06am
Listed by:
Brian Jermainne 860-662-0230,
Team Jermainne Real Estate Services, LLC 860-662-0230
Bought with:
Maris LeBlanc, REB.0789226
William Pitt Sotheby's Int'l
Source: Smart MLS,MLS#: 170539178
Facts & features
Interior
Bedrooms & bathrooms
- Bedrooms: 1
- Bathrooms: 2
- Full bathrooms: 1
- 1/2 bathrooms: 1
Primary bedroom
- Features: Balcony/Deck, Ceiling Fan(s), Wall/Wall Carpet
- Level: Upper
- Area: 170 Square Feet
- Dimensions: 17 x 10
Primary bathroom
- Features: Tile Floor, Tub w/Shower
- Level: Upper
- Area: 45 Square Feet
- Dimensions: 9 x 5
Bathroom
- Features: Tile Floor
- Level: Main
- Area: 25 Square Feet
- Dimensions: 5 x 5
Family room
- Features: Cedar Closet(s), Laminate Floor, Wall/Wall Carpet
- Level: Lower
- Area: 204 Square Feet
- Dimensions: 17 x 12
Kitchen
- Features: Galley, Granite Counters, Laminate Floor, Remodeled
- Level: Main
- Area: 63 Square Feet
- Dimensions: 9 x 7
Living room
- Features: French Doors, Laminate Floor, Vaulted Ceiling(s)
- Level: Main
- Area: 255 Square Feet
- Dimensions: 17 x 15
Heating
- Forced Air, Natural Gas
Cooling
- Central Air
Appliances
- Included: Oven/Range, Refrigerator, Dishwasher, Washer, Dryer, Water Heater, Gas Water Heater
- Laundry: Lower Level
Features
- Wired for Data, Entrance Foyer
- Windows: Thermopane Windows
- Basement: Full,Partially Finished
- Attic: Pull Down Stairs,Floored,Storage
- Has fireplace: No
Interior area
- Total structure area: 1,155
- Total interior livable area: 1,155 sqft
- Finished area above ground: 855
- Finished area below ground: 300
Property
Parking
- Total spaces: 1
- Parking features: Paved, Assigned
Features
- Stories: 2
- Exterior features: Balcony, Sidewalk
Lot
- Features: Level
Details
- Additional structures: Gazebo
- Parcel number: 944973
- Zoning: Res
Construction
Type & style
- Home type: Condo
- Architectural style: Townhouse
- Property subtype: Condominium, Townhouse
Materials
- Wood Siding
Condition
- New construction: No
- Year built: 1986
Utilities & green energy
- Sewer: Septic Tank
- Water: Public
Green energy
- Energy efficient items: Windows
Community & neighborhood
Community
- Community features: Basketball Court, Library, Medical Facilities, Shopping/Mall, Tennis Court(s)
Location
- Region: Clinton
HOA & financial
HOA
- Has HOA: Yes
- HOA fee: $202 monthly
- Amenities included: Guest Parking
- Services included: Maintenance Grounds, Trash, Snow Removal
Price history
| Date | Event | Price |
|---|---|---|
| 4/4/2023 | Sold | $237,500-5%$206/sqft |
Source: | ||
| 12/6/2022 | Listed for sale | $250,000+4.2%$216/sqft |
Source: | ||
| 9/27/2022 | Listing removed | -- |
Source: | ||
| 7/20/2022 | Listed for sale | $240,000+152.6%$208/sqft |
Source: | ||
| 9/27/2020 | Listing removed | $1,400$1/sqft |
Source: Team Jermainne Real Estate Services, LLC #170324174 Report a problem | ||
Public tax history
| Year | Property taxes | Tax assessment |
|---|---|---|
| 2025 | $3,316 +2.9% | $106,500 |
| 2024 | $3,223 +1.4% | $106,500 |
| 2023 | $3,177 | $106,500 |
Find assessor info on the county website
Neighborhood: 06413
Nearby schools
GreatSchools rating
- 7/10Jared Eliot SchoolGrades: 5-8Distance: 1.4 mi
- 7/10The Morgan SchoolGrades: 9-12Distance: 2 mi
- 7/10Lewin G. Joel Jr. SchoolGrades: PK-4Distance: 1.9 mi
Schools provided by the listing agent
- High: Morgan
Source: Smart MLS. This data may not be complete. We recommend contacting the local school district to confirm school assignments for this home.

Get pre-qualified for a loan
At Zillow Home Loans, we can pre-qualify you in as little as 5 minutes with no impact to your credit score.An equal housing lender. NMLS #10287.
Sell for more on Zillow
Get a free Zillow Showcase℠ listing and you could sell for .
$280,800
2% more+ $5,616
With Zillow Showcase(estimated)
$286,416

